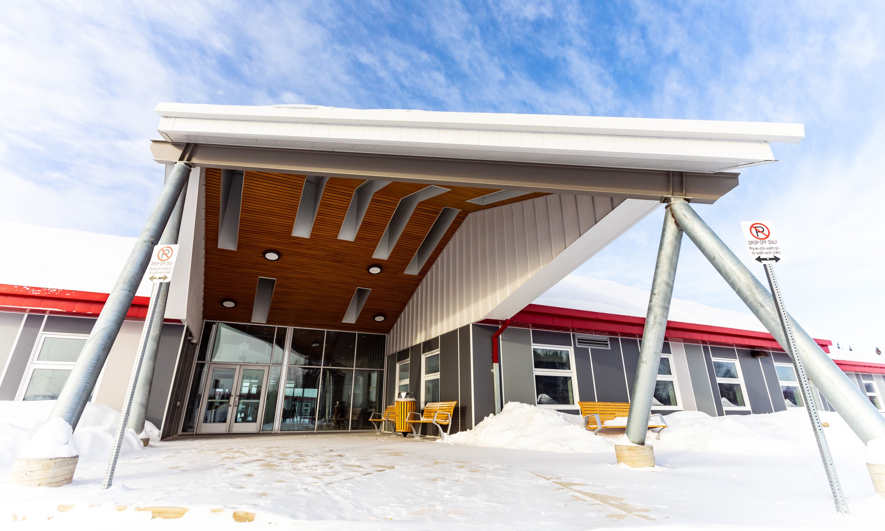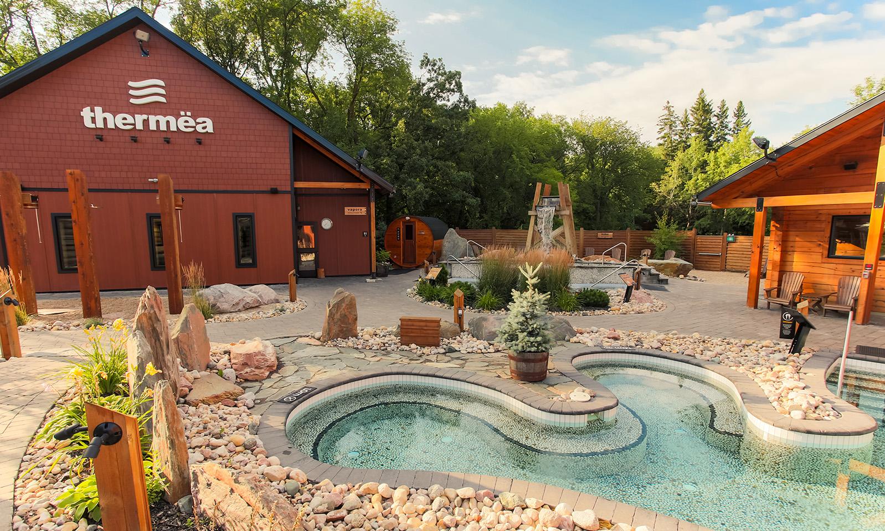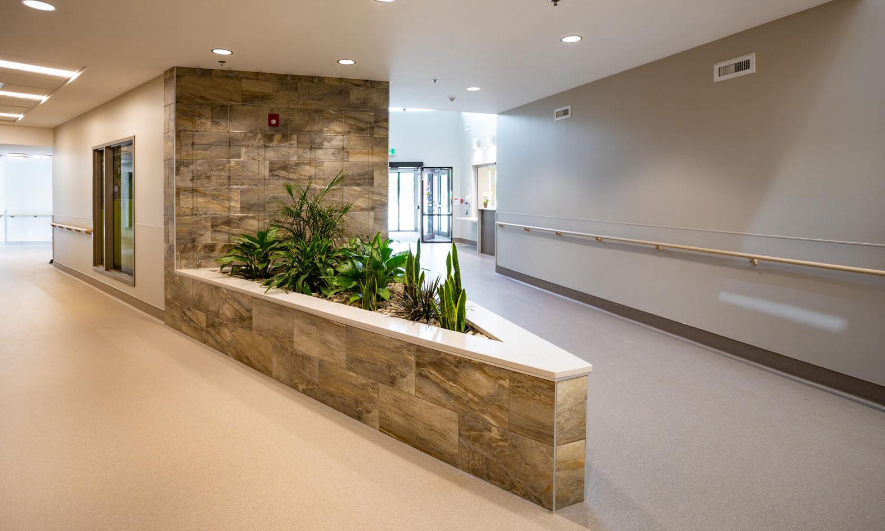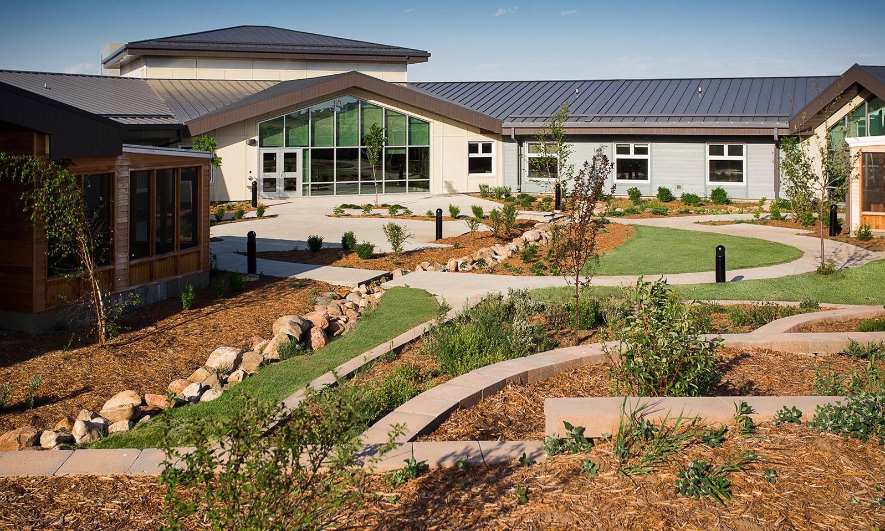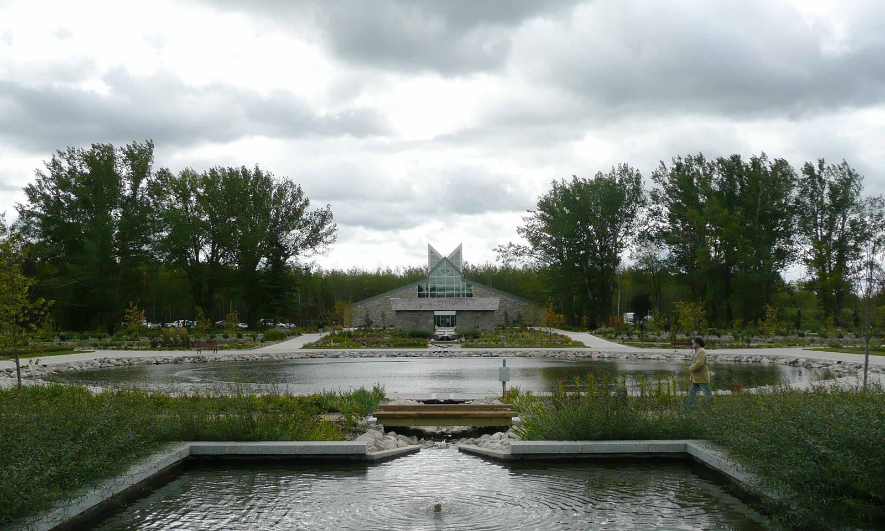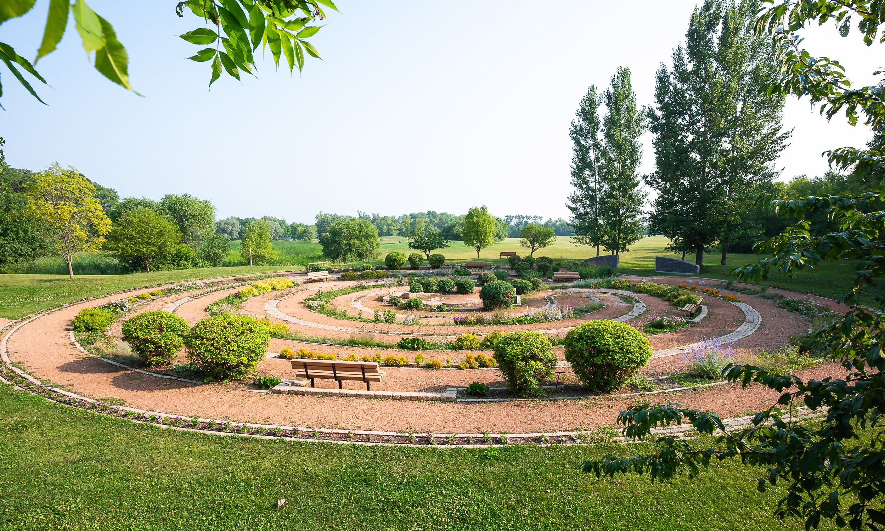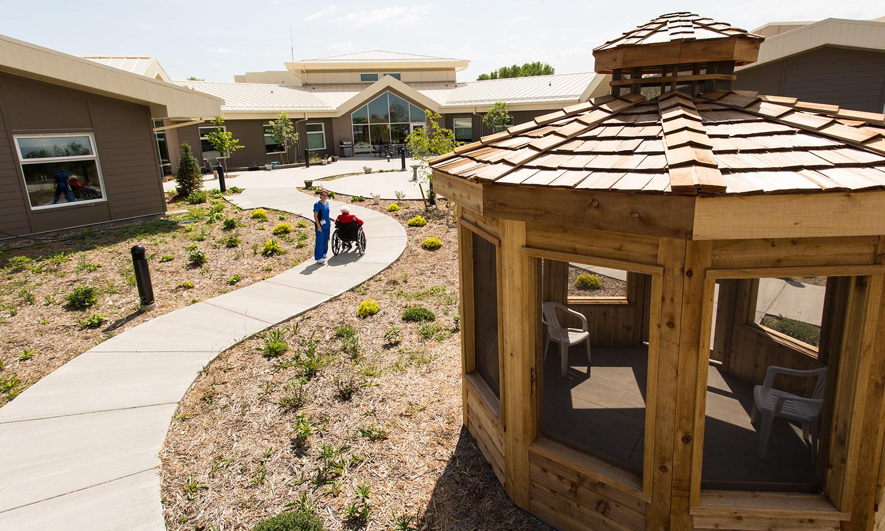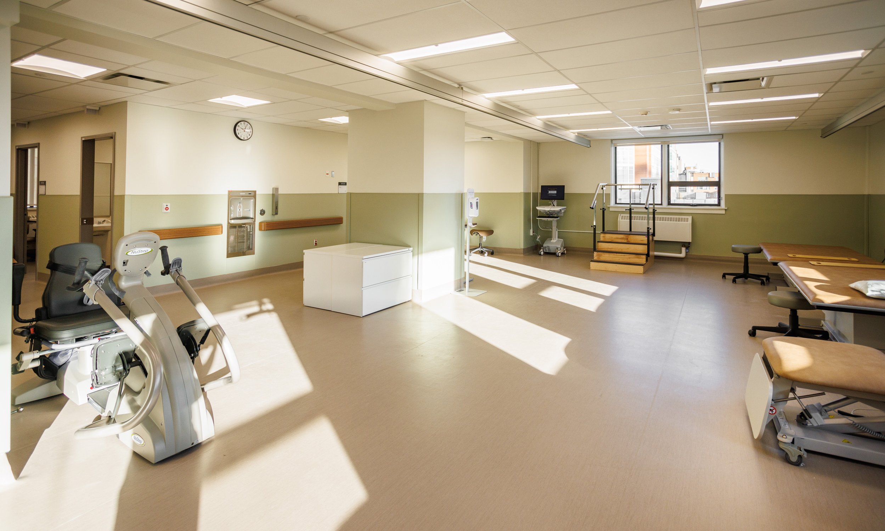
Acute Stroke Unit
ft3 is privileged to have implemented this integrated inpatient unit for acute stroke care and rehabilitation, a first of its kind in Manitoba. The framework for designing the new unit evolved from a value-focused thinking approach , including an expert team of interdisciplinary staff who identified what was considered important for inpatient stroke rehabilitation.


