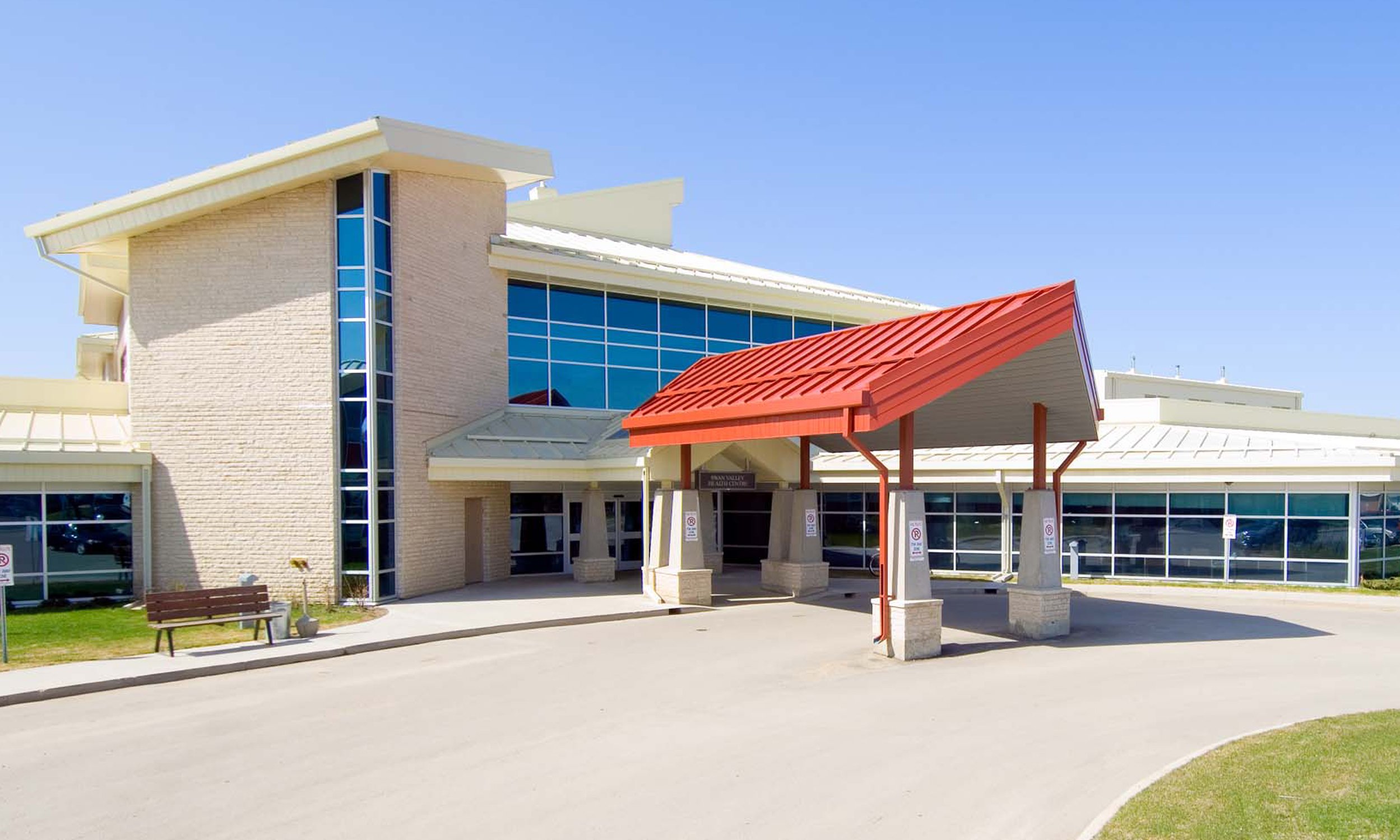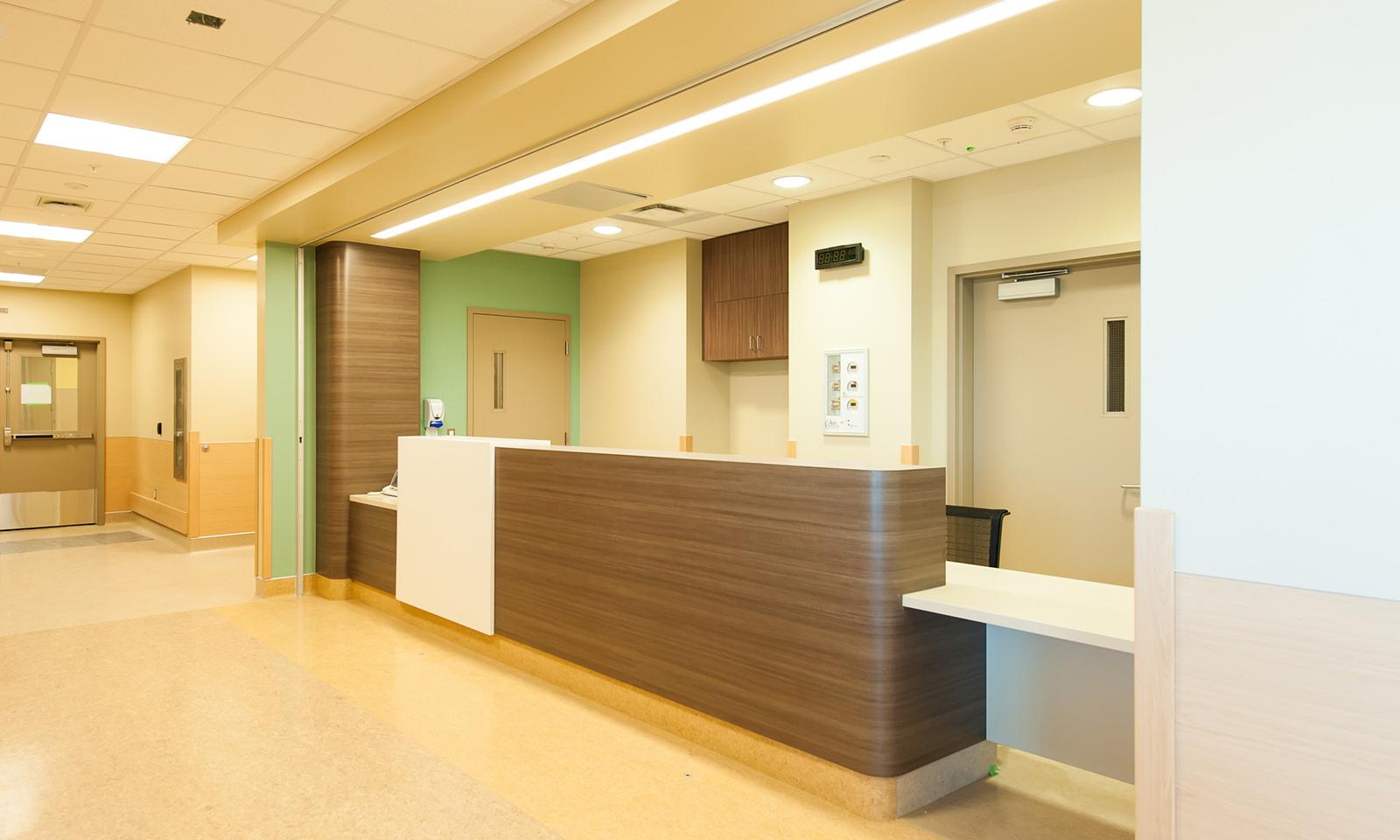
Grace Hospital Emergency Department
When visits to the Grace Hospital's Emergency Department (ED) increased by 18% in one year, the Province of Manitoba recognized the need for a new, modernized emergency department to improve patient experience and flow.



