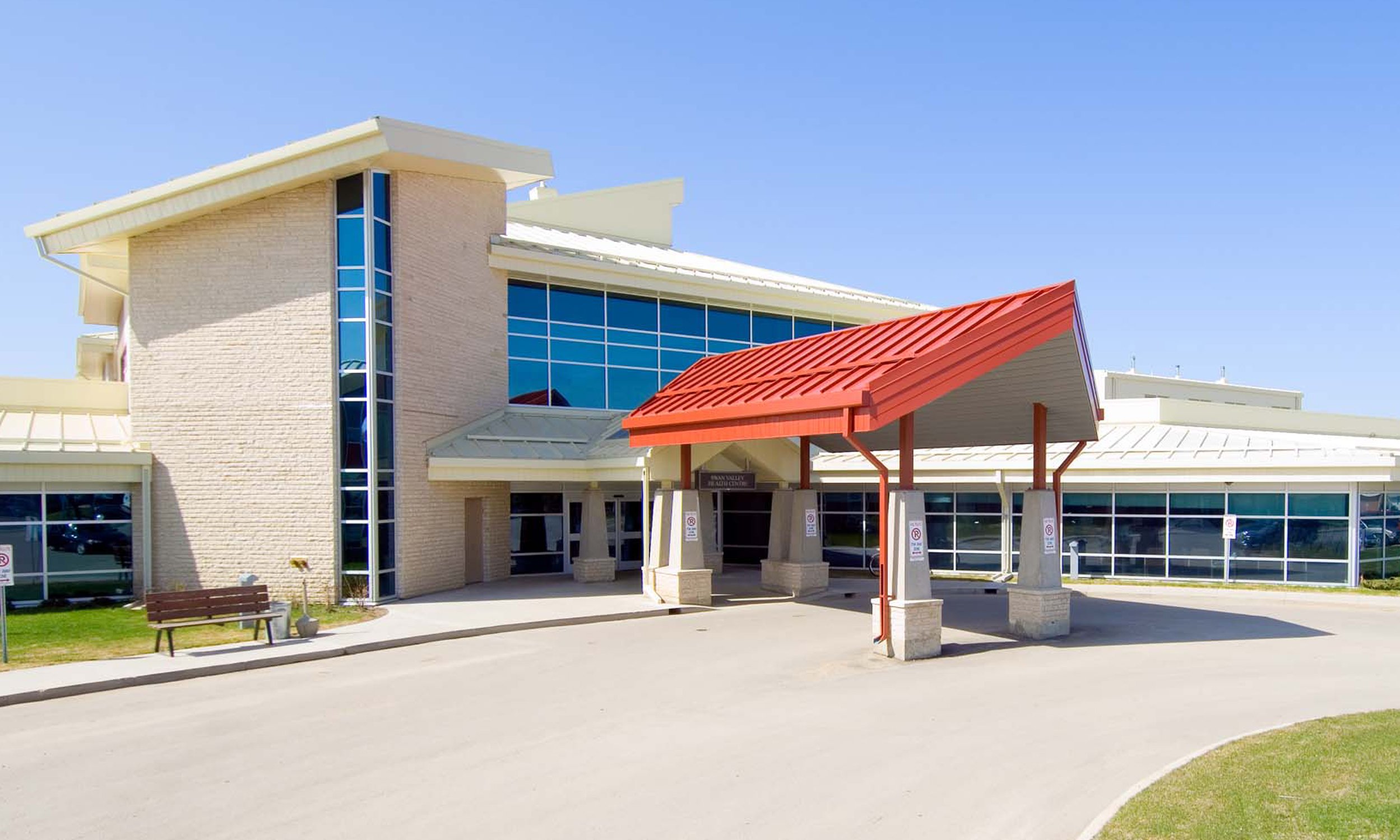Dauphin Regional Health Centre New Emergency Department
Prairie Mountain Health engaged ft3 to deliver architecture, landscape, and interior design services for the new Dauphin Regional Health Centre Emergency Department (ED) and the redevelopment of the Special Care Unit (SCU).
Initially, the physical configuration of these departments on the main floor created congestion and hindered workflow and patient privacy, with the ED sharing the same waiting room as the outpatients and main entry visitors.
To alleviate these issues, we worked alongside Huddy Healthcare Solutions to develop a long-term master planning objective focusing on future additions, overall access, and wayfinding. We also led several workshops with hospital staff to determine vital aspects of the design concept, including responding to the need for a welcoming, inviting, accessible, approachable, secure, fluid, and spatially and operationally efficient facility.
Adjacent to the existing building, the new ED features an enclosed garage for ambulances, zones for decontamination, trauma and resuscitation, and rooms for exams, treatments, triage, waiting, observation, and supply and utility with special care and support functions. The unit’s layout mimics an Intensive Care Unit environment with exam, observation, and trauma bays fanned around the central nurses’ desks. A significant addition to the hospital included a four-bay, enclosed Emergency Medical Services ambulance drop-off.
Meanwhile, the redevelopment of the SCU took over the existing ED and SCU site. As the ED had to remain fully operational during construction activities, we created a temporary location on the DRHC's site that allowed ED services and construction to continue unimpeded by one another.
Our design reflects proven operational planning criteria and Lean thinking while adhering to standards for healthcare design, such as CSA Z8000-11 and Infection Control.




