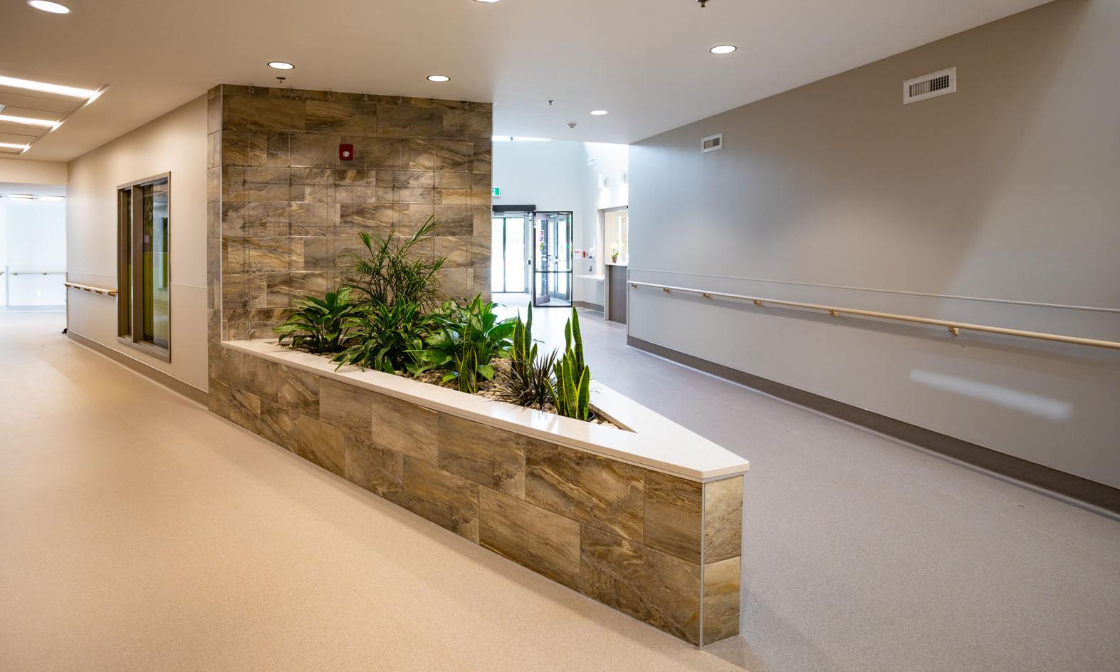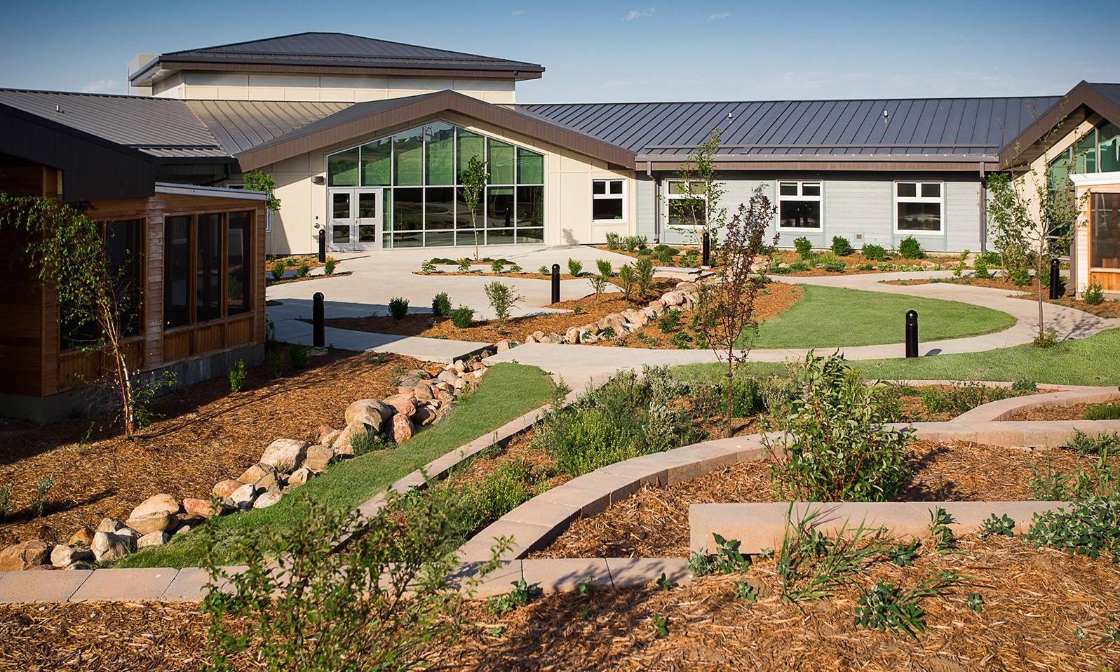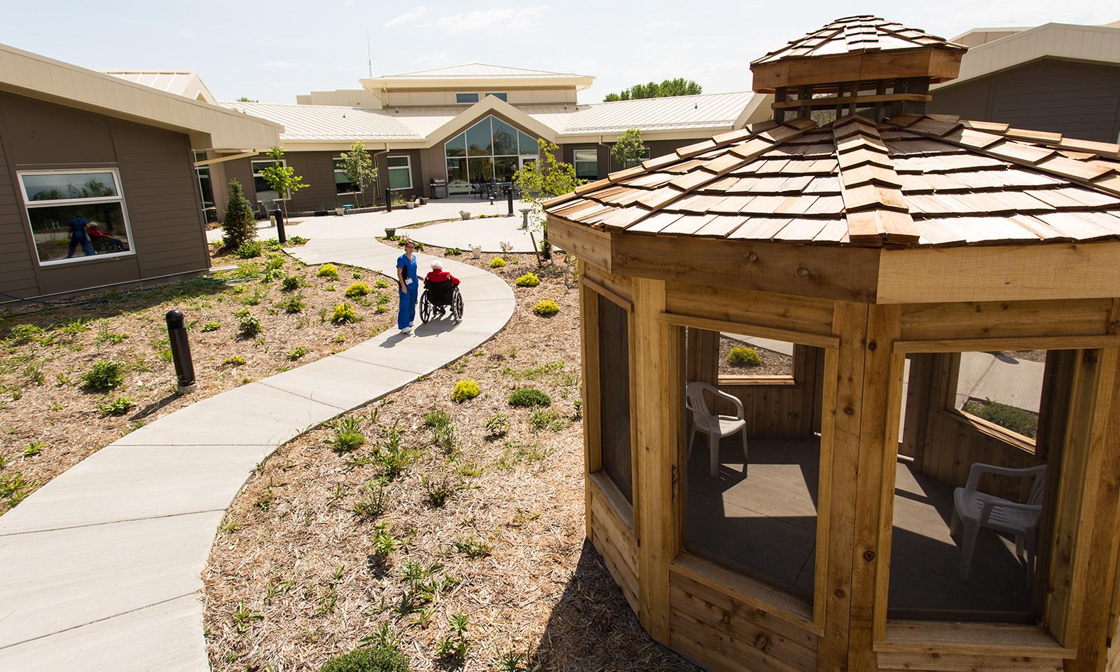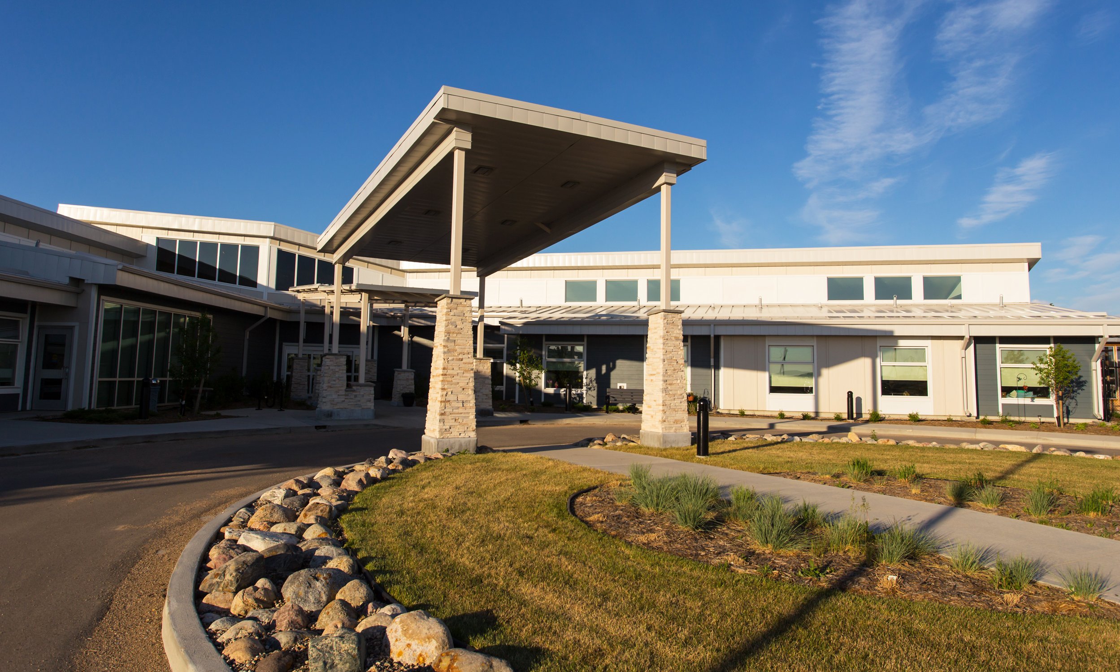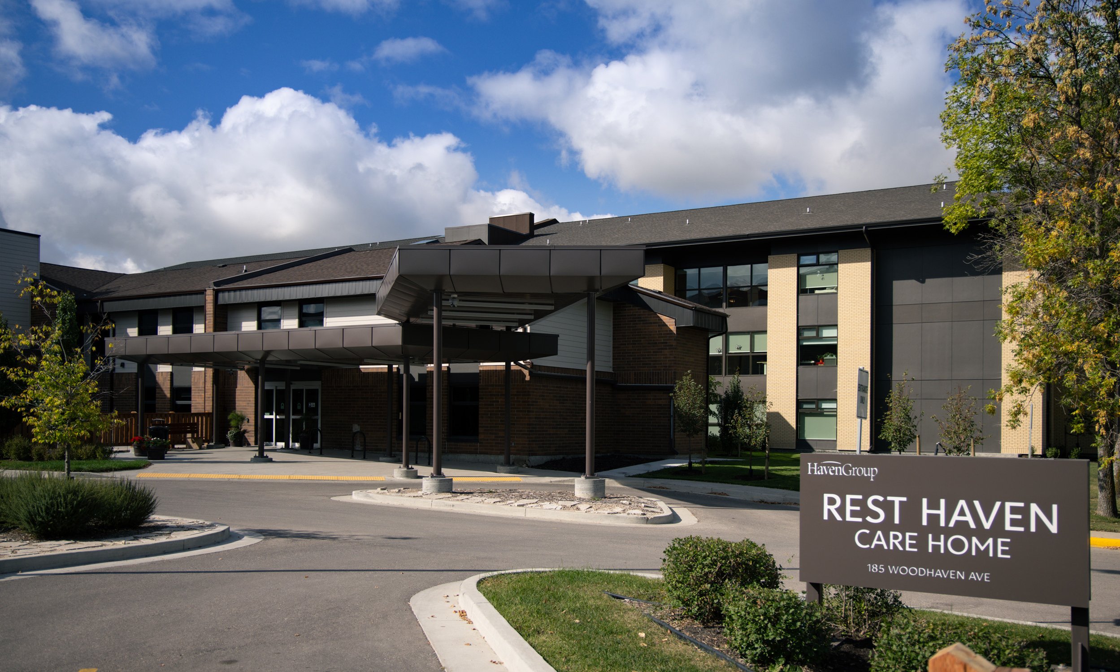
Rest Haven Personal Care Home
Already a part of an aging-in-place campus, this major expansion of Rest Haven Personal Care Home increases resident rooms from 60 to 142, linking to Woodhaven Manor seniors housing (also designed by ft3 in two phases in the 1990s).


