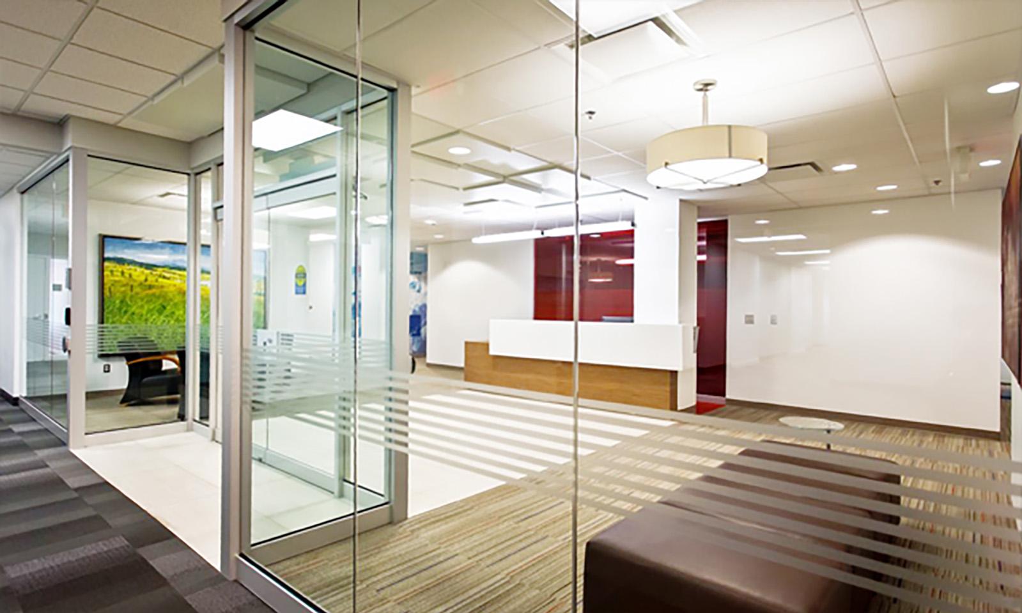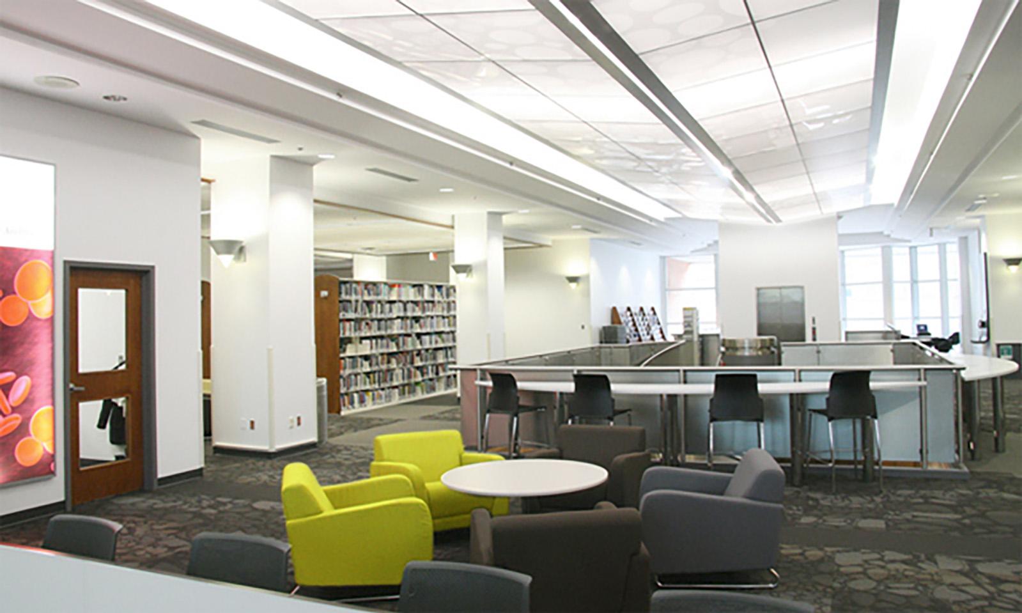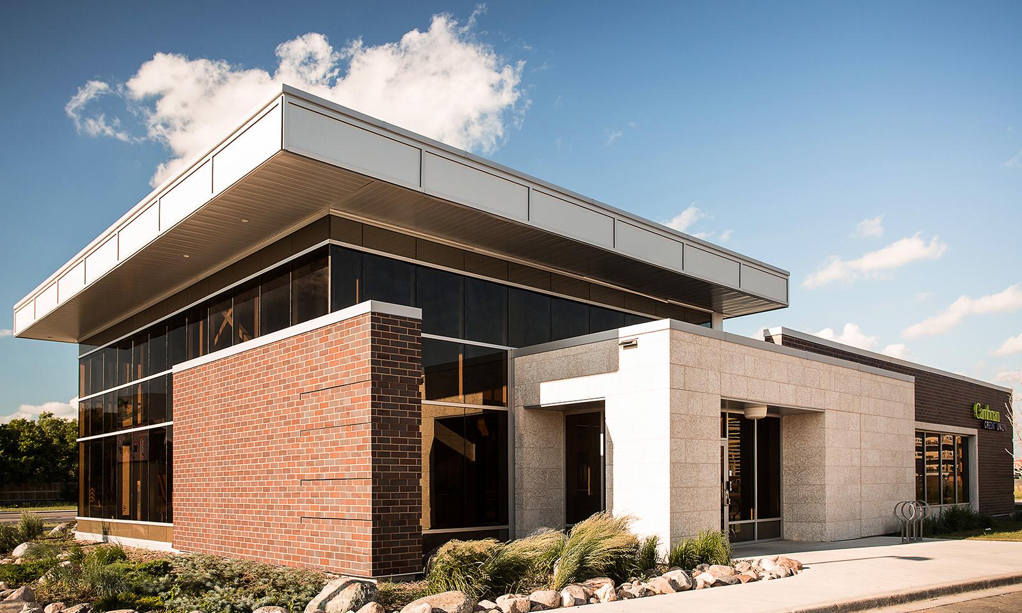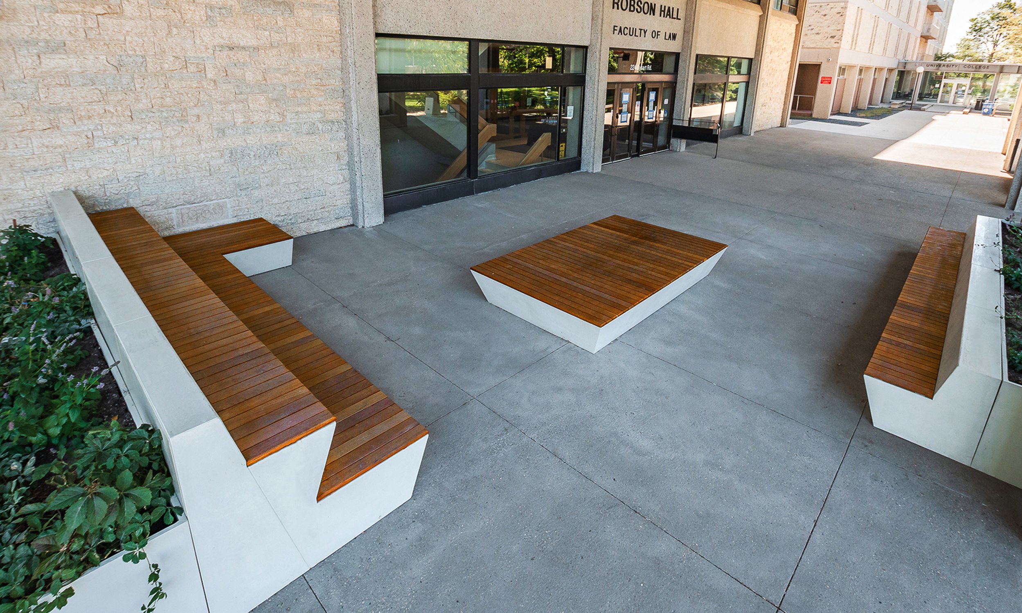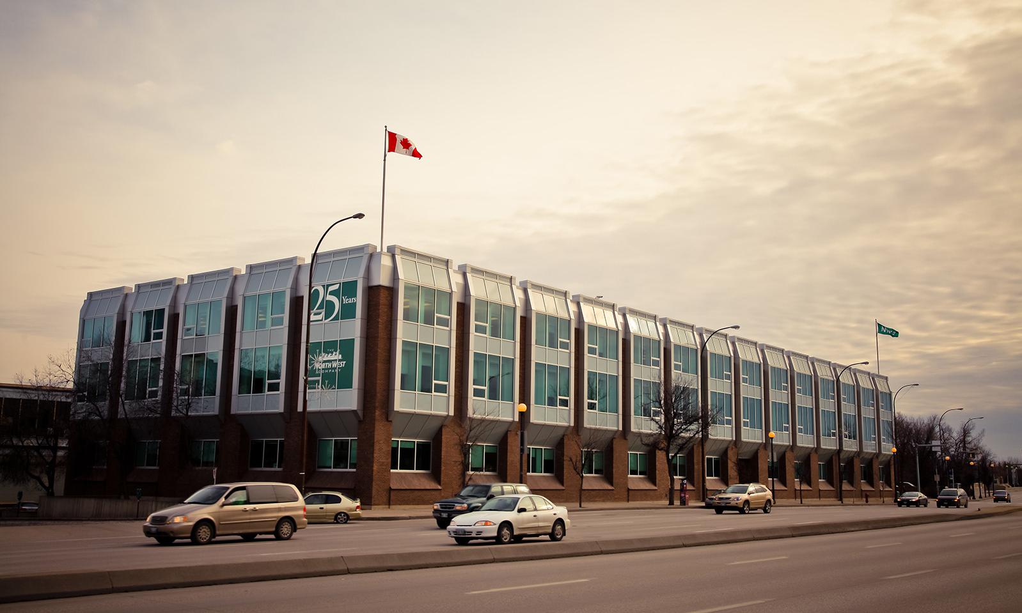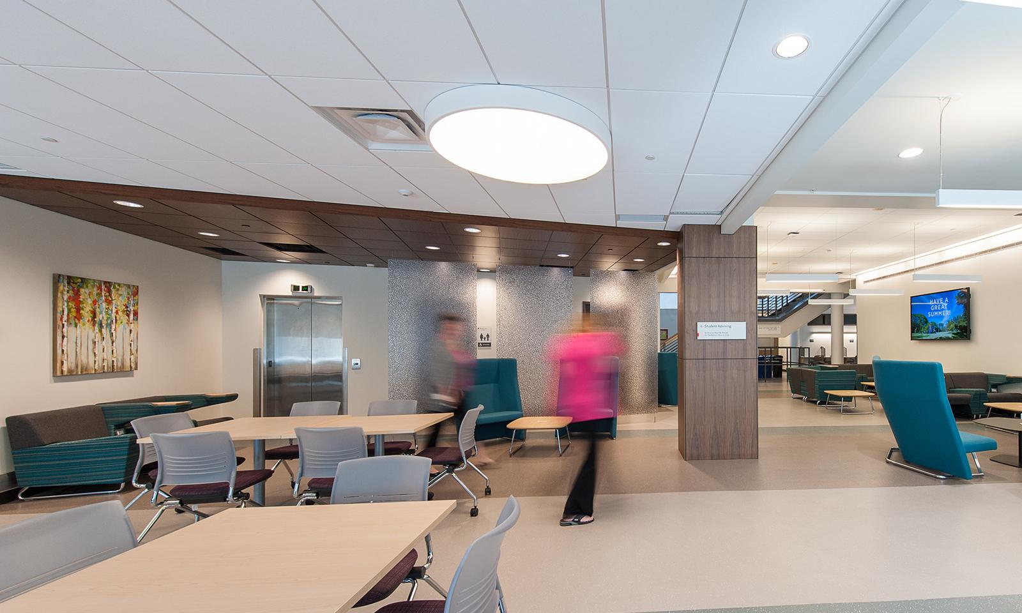
University of Calgary, Faculty of Nursing Student Centre
Completed
Collaborative, transparent and connected translates into this communal space. Materials and colours are derived from nature: simple, pure, functional, showcasing the energy of learning. Spaces are well lit, technologically-supported and conducive to support interactions at all levels of the Faculty.


