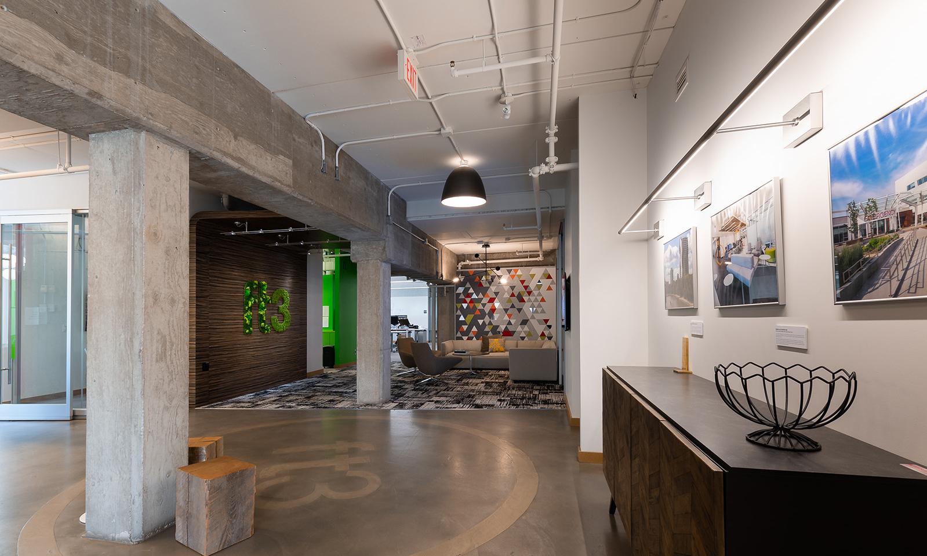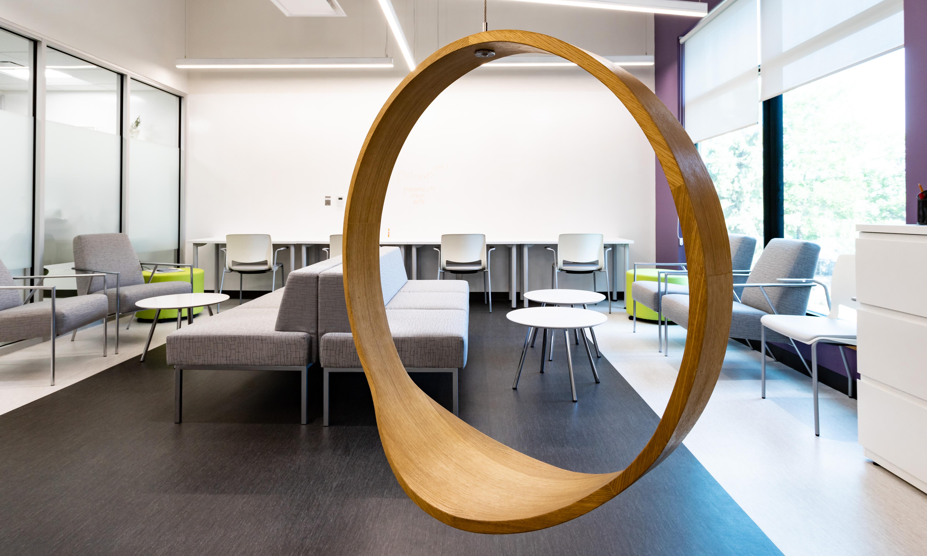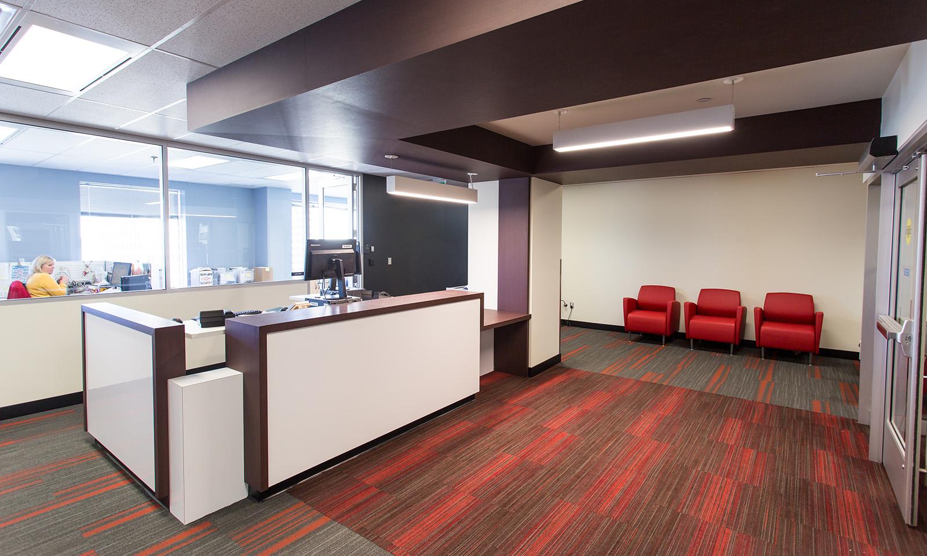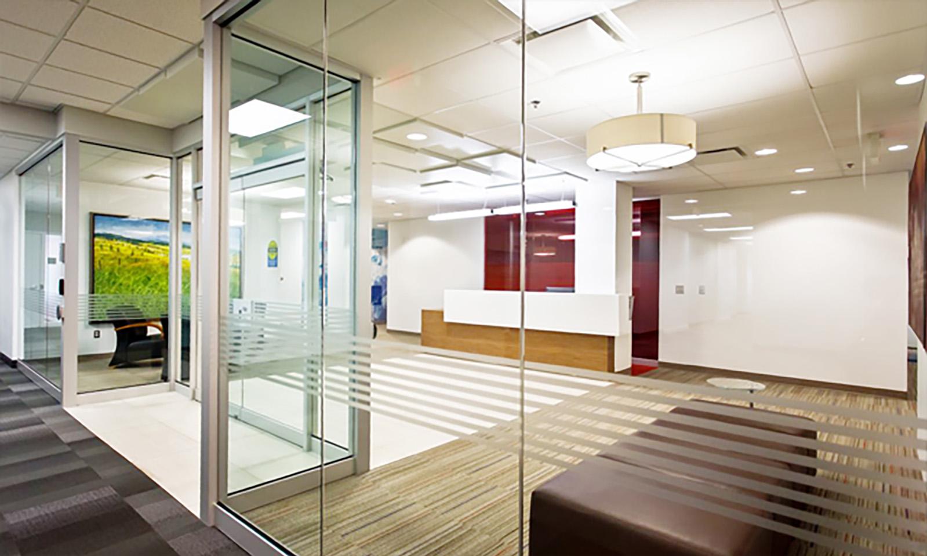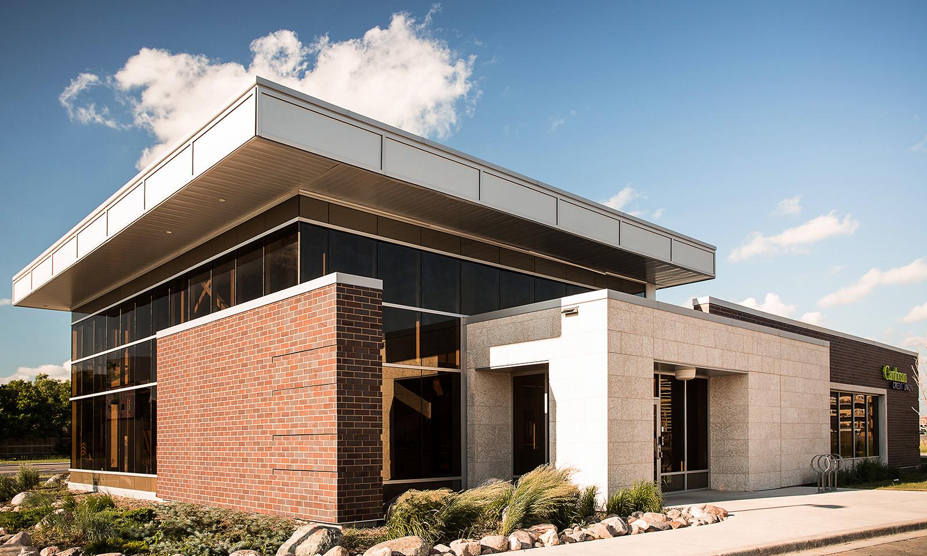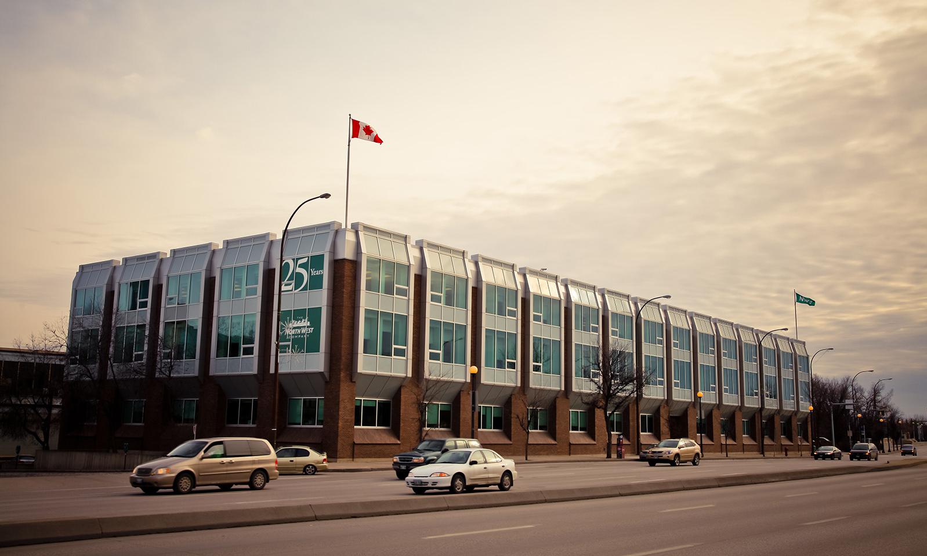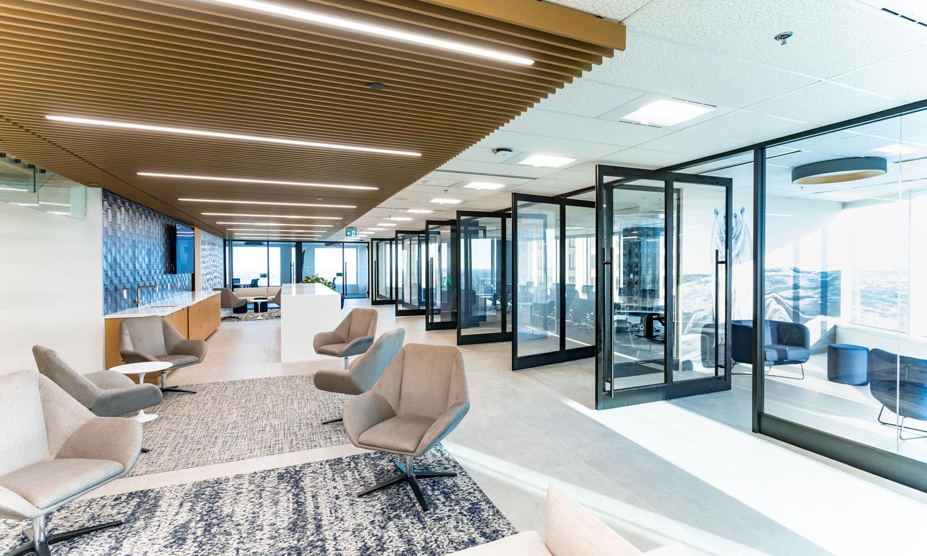
BDO Winnipeg
Captured within BDO Canada LLP’s new office space is a contemporarily designed environment featuring a seamless blend of art, history, and nature. The office extends across two floors at 201 Portage Ave., evoking brightness, spaciousness, and dynamism.


