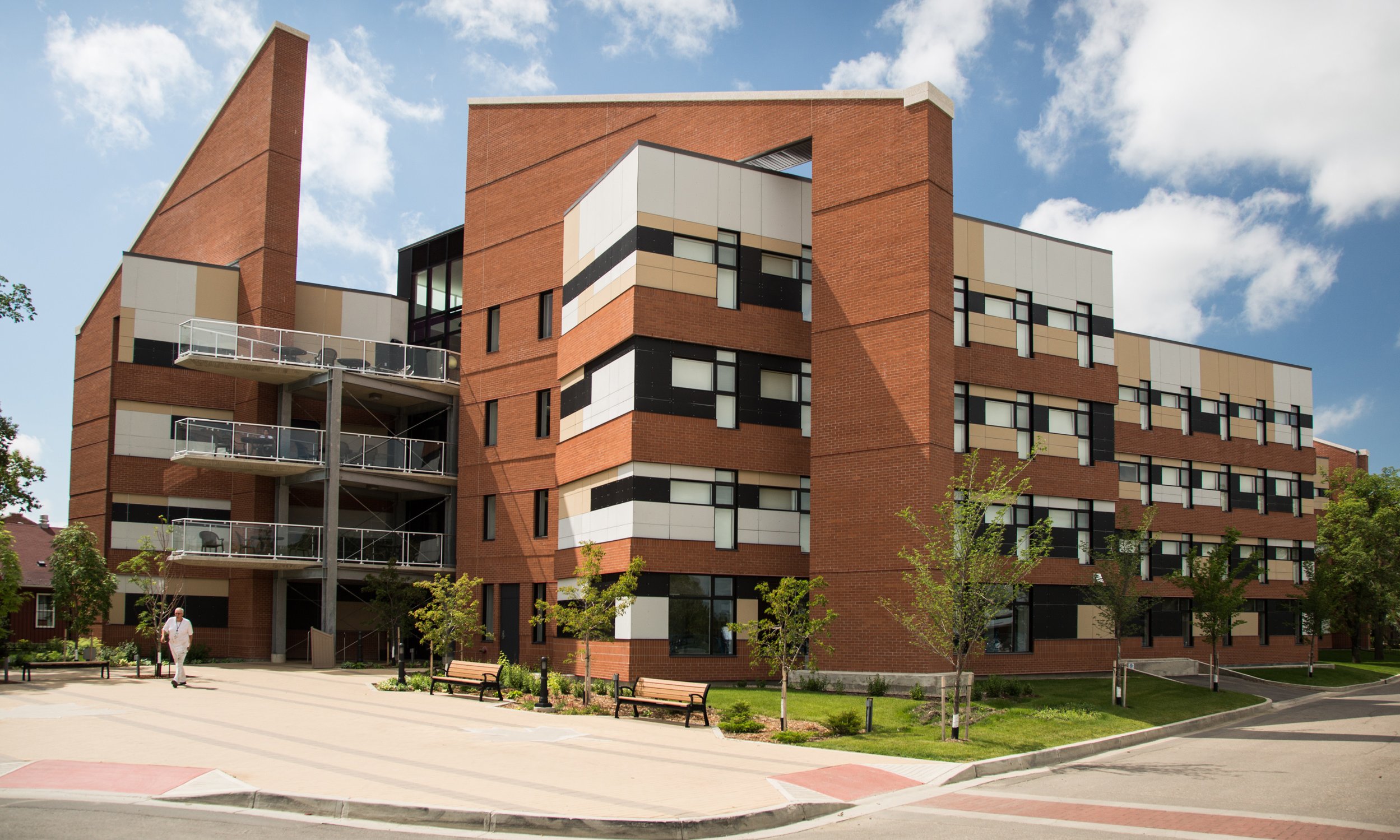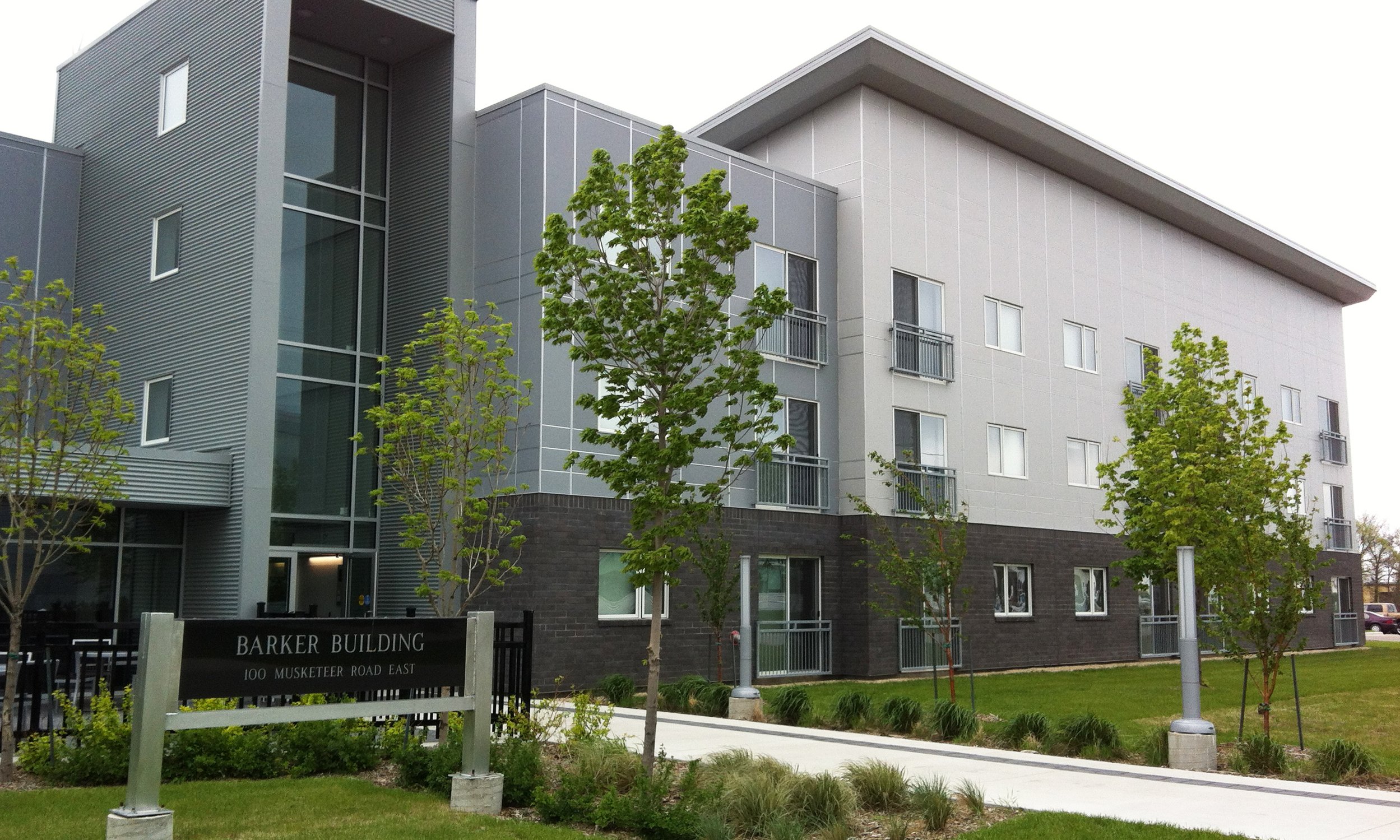
Royal Canadian Mounted Police Depot Division
This troop of buildings is tribute to the history of architecture on campus and to the traditions of the RCMP training program. Space planning had to address issues specific to the RCMP (i.e., troop inspection, privacy / gender separation, washroom and shower flexibility, circulation and ritual).


