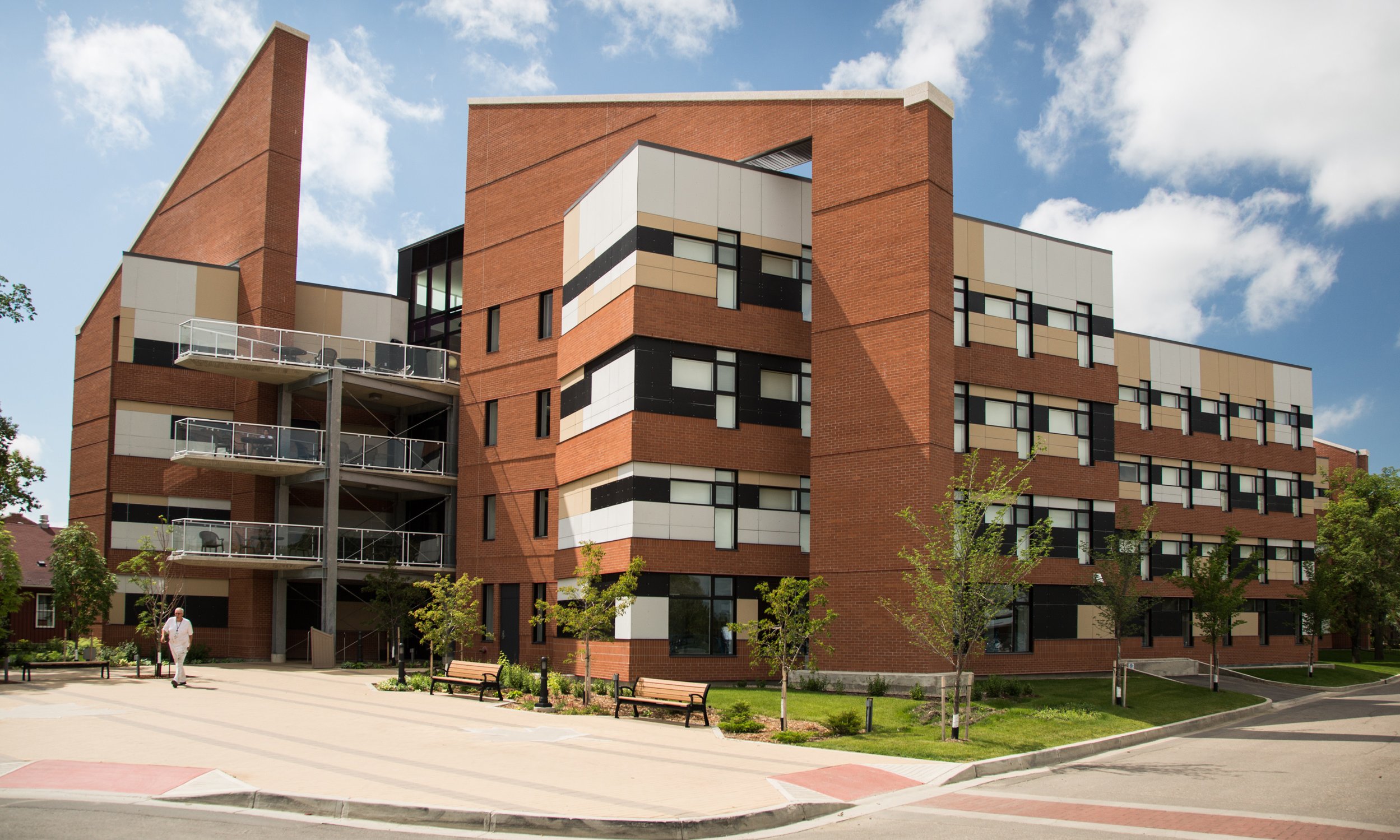Southport Student Accommodations
As a not-for-profit property management and development company, Southport Aerospace Centre Inc. (SACI) leases land to various tenants and programming across its commercial site in Southport, MB.
In 2007, ft3 completed a needs assessment study for four of SACI’s existing tenants: Allied Wings (pilot training residence), Addictions Foundation of Manitoba (youth facility), the Regional Health Authority (administration), and Red River College (lesson rooms and administration). The study resulted in the design and planning of a new student accommodation building for international students training to become pilots.
The interior design concept draws upon the dynamics of flight, utilizing form, colour, and finishes to create a contemporary and fresh condo-living environment. Dramatic lighting and accent colours, eliciting a sunrise and sunset sentiment, transform the ceiling into an interior sky while silver, metallic finishes and a neutral base add a sleek aesthetic evoking a horizontal motion inside.
Comprised of three stories, the new sprinklered masonry Southport Aerospace Residence features a common recreational lounge and kitchenette on the first level near the main entrance with each subsequent floor offering lounge, laundry, and storage areas. For accommodations, the design incorporates 45 one-bedroom suites and three one-bedroom barrier-free suites that include a kitchen, bathroom, bedroom, living room, storage area, and study area.
Services for each project included preparing a preliminary functional space program, outline specifications, site plan development, schematic drawings, 3D rendering, and a construction cost estimate. While the project never registered for LEED, the building's construction adhered to LEED Silver standards.


