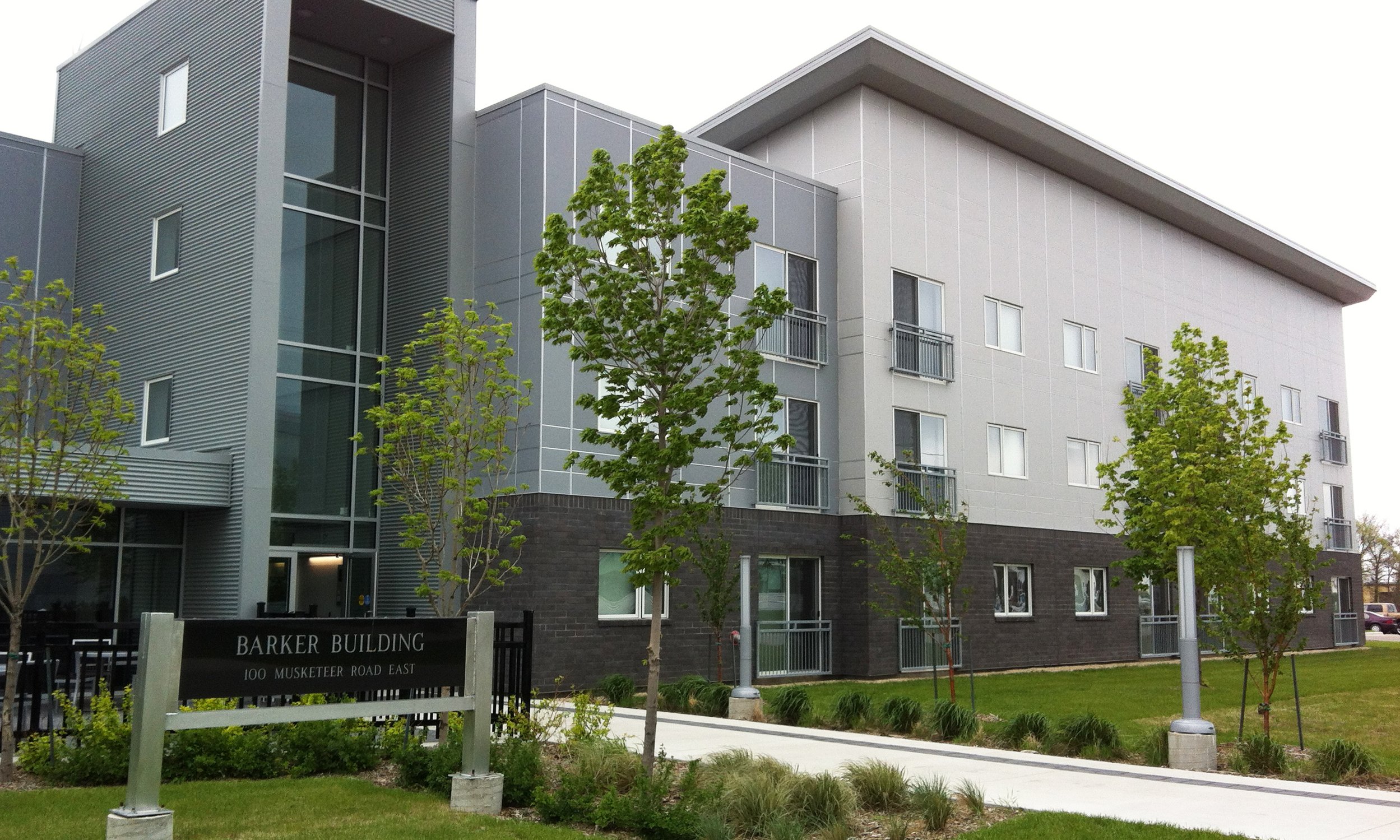Royal Canadian Mounted Police Depot Division
Located on Bonner Drive near the Dewdney Avenue entrance of the Royal Canadian Mounted Police Academy’s Depot Division, the Fort Dufferin Dormitory operates as a residence for cadets and the school’s official gateway.
In 2008, the Government of Canada held a national design competition for the design of three new cadet dormitories at the RCMP Academy’s Depot Division in Regina, SK. The competition asked firms to develop the best possible design solution for implementing the Fort Dufferin dormitory, ensuring it could accommodate seven troops of 32 cadets (as they complete the Academy’s 24-week training program), space for the Academy’s Security and Access Control Centre, and a central reception area for all visitors to the Depot Division.
Drawing inspiration from the social and historical context of the institution while ensuring compatibility with the campus’ heritage, character, and existing buildings, ft3’s winning design concept evoked the rhythm, grace, and precision of the renowned Musical Ride and the militaristic marching patterns essential to the organization’s culture.
As the primary objective behind each dormitory was to house 32 cadets across seven troop areas within three to four-storey buildings, space planning took significant time in addressing RCMP-specific issues such as troop inspection, privacy/gender separation, washroom and shower flexibility, circulation, etc. Each troop area feature dorm rooms with washrooms, kitchen, lounge, and storage space. The resulting design stacked troop areas above one another, with an atrium space separating each area. Support spaces offering kit polishing, gun cleaning, and laundry facilities operate from the basement.
Our team relied heavily on an Integrated Design Process to incorporate sustainable and energy-efficient interventions into the design, which successfully achieved LEED Silver.
Fort Dufferin
Offices for security, reception, facilities, and communication departments, including the guardroom with secure area, singular entry point for all visitors, and a dignitary lounge compose additional environments within the Fort Dufferin Dormitory. As part of the site design, a roundabout, guardhouse (including a gate), and large plaza create a sense of arrival for visitors to the Academy.
Fort Macleod
Like Fort Dufferin, Fort Macleod Dormitory’s flexible structural system (cast in place concrete) facilitates support areas on the main floor, including classrooms, office space, student lounge, and additional educational facilities for the adjacent Applied Police Services building. Meanwhile, the site design includes a recreational outdoor area with a basketball and obstacle course to the north and a charming courtyard to the south.
Fort Walsh
While only three stories tall, the Fort Walsh Dormitory followed the same design approach and process as the first two dorms.



