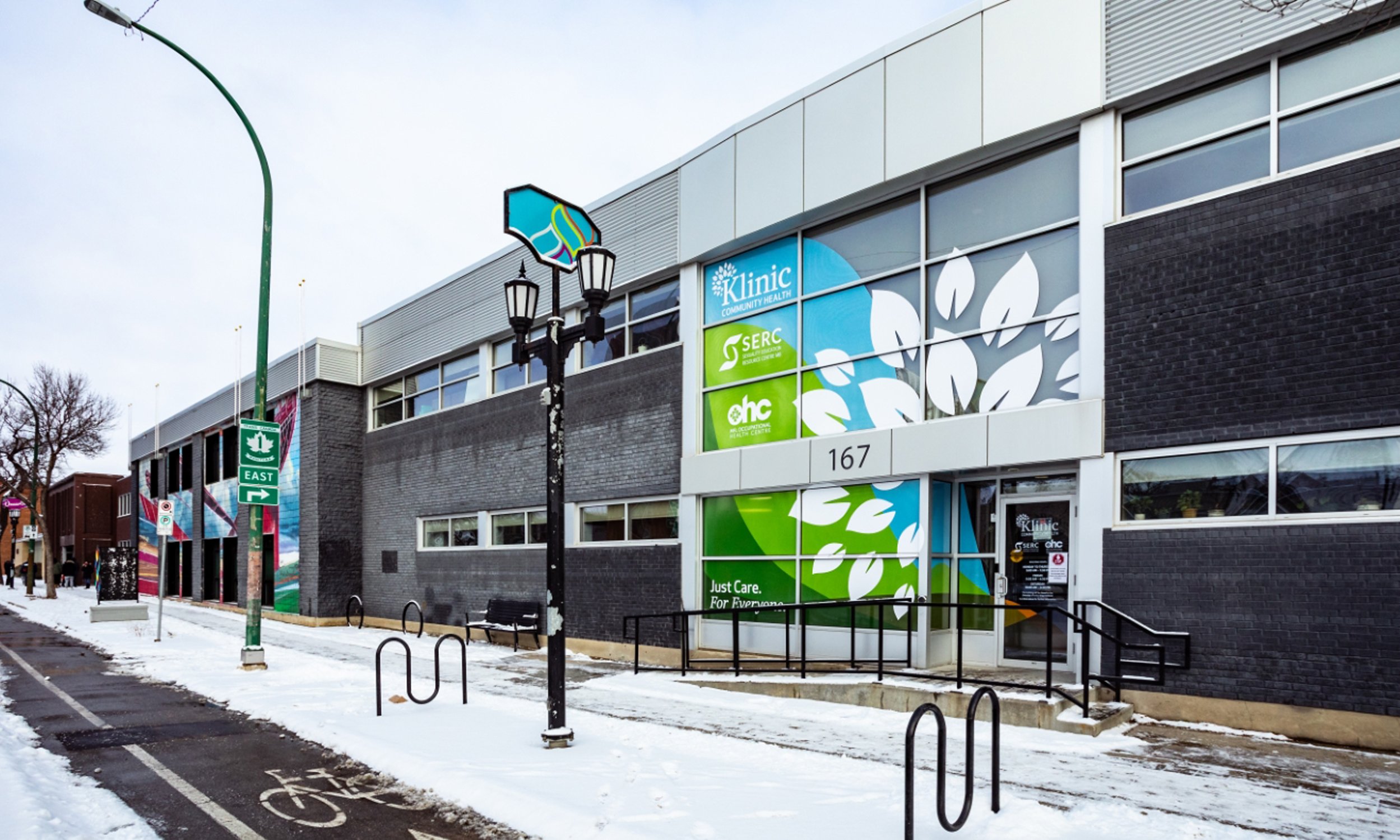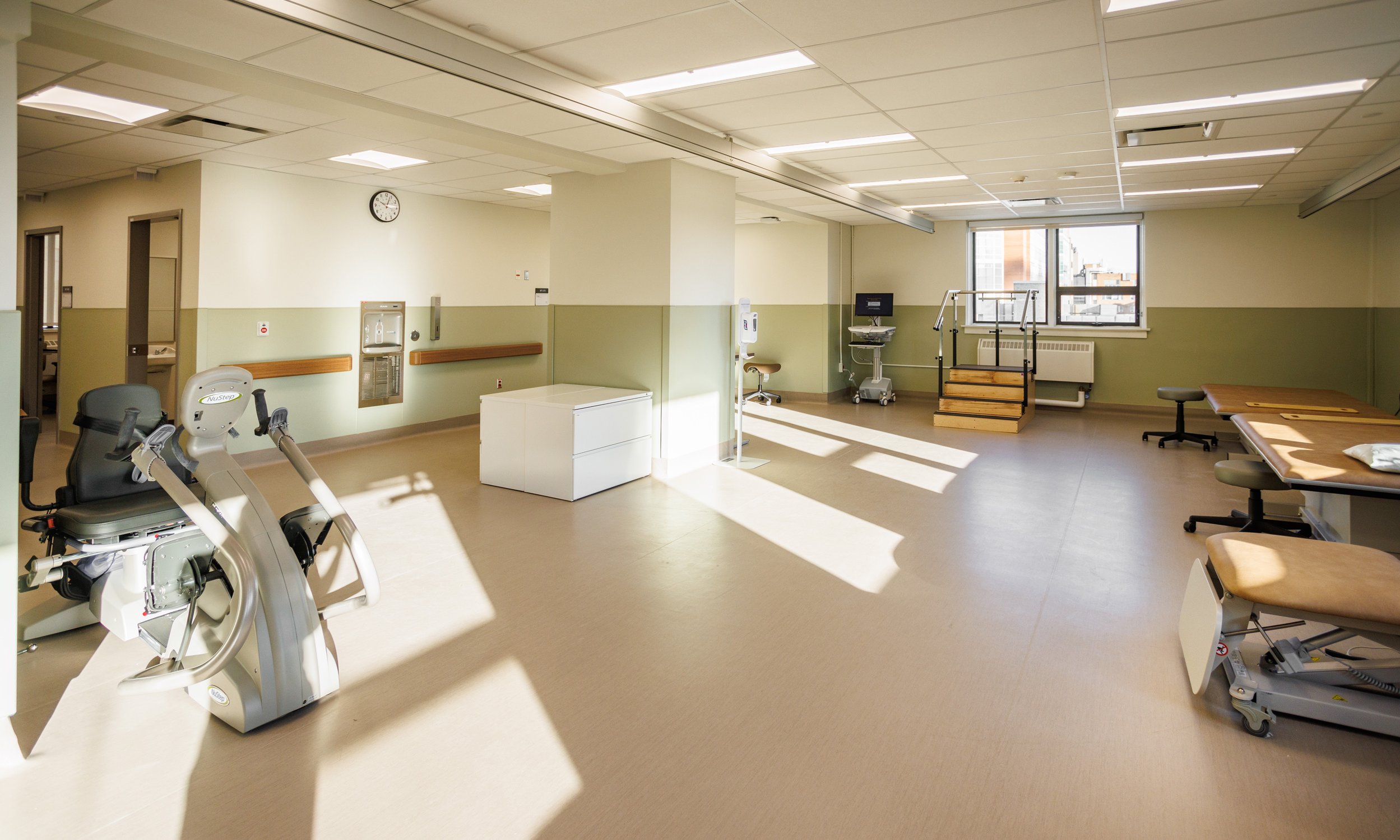Bethesda Regional Health Centre
Only a couple of years after its initial opening, the exterior ramp and main entrance of the Bethesda Regional Health Centre, an 84-bed acute care hospital in Steinbach, MB, required a redesign.
A previous attempt at reconciling the nine-foot vertical difference between the street and parking lot to the main entrance resulted in an overtly steep ramp and devoid of areas for resting or passing for those experiencing accessibility challenges.
The completed site review determined that the ramp needed several landing areas for resting and passing, a new double handrail with a continuous guard at the base, tactile warning strips at all grade changes, warning signage at the top and bottom of the ramp for oncoming traffic, improved exterior lighting, and a drain on the landing to improve water runoff.
Community consultation occurred early in the planning stage to discuss a best-practice universal design that met code requirements and industry standards, improving pedestrian flow. A workshop provided a platform for feedback and discussions with the facility's users, identifying challenges and improvements to remediate the pedestrian ramp.
ft3 reviewed site-user challenges, identified improvements, and developed a creative solution to improve the user experience and overall accessibility within the footprint of the newly installed retaining wall layout. This project highlighted the complexities of implementing Universal Design standards on a challenging site while remaining on budget.
The design of the new ramp maintained an 1100mm width between the handrails and accommodated rest stops, providing users with a more predictable and less challenging barrier. The double-height handrail also allows people in wheelchairs to navigate alone while ensuring options for a broad range of user abilities. Other design interventions feature a new elevator, canopy, and interior link between the main entrance and the emergency department.



