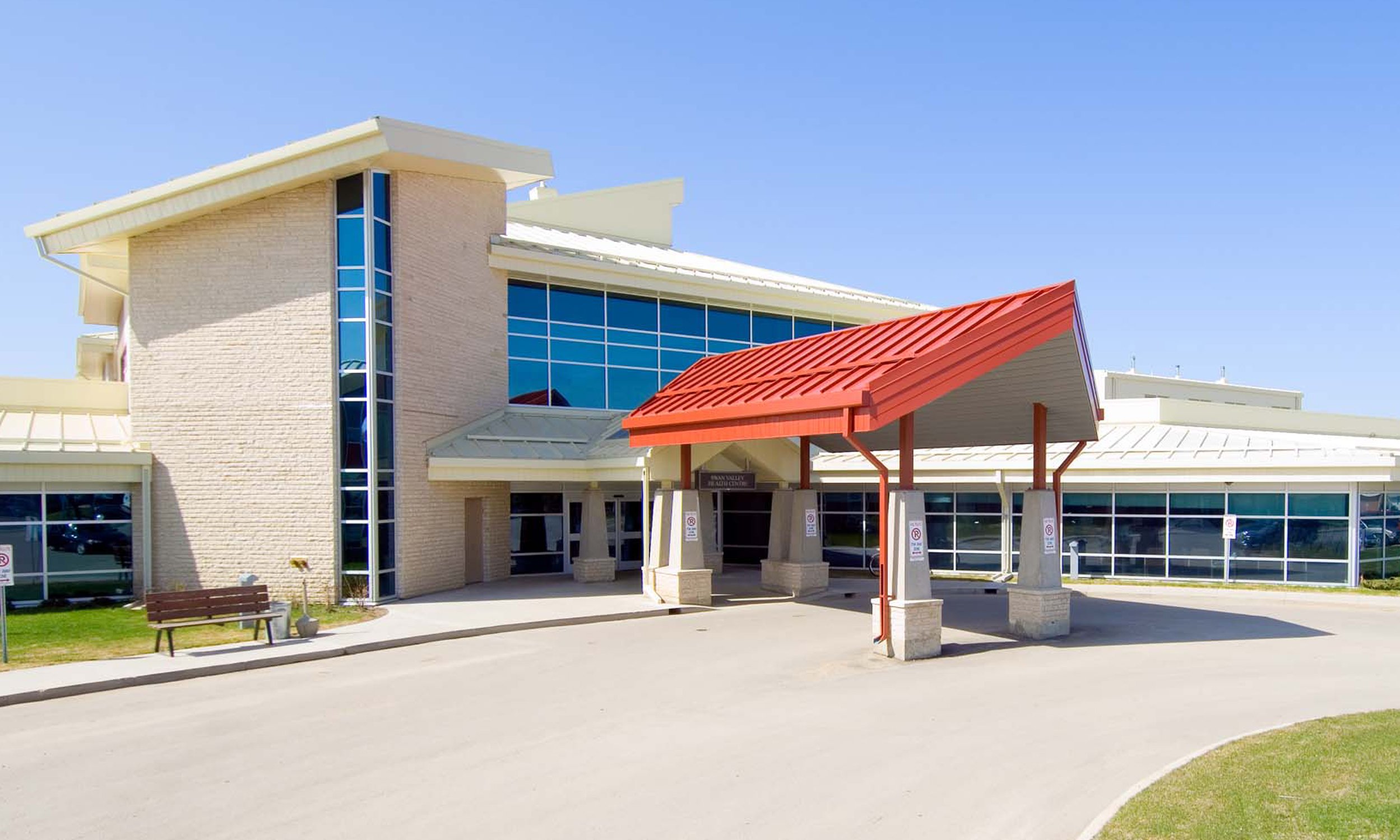Grace Hospital Emergency Department
Emergency departments are complicated, overwhelming, and hectic, creating incompatible environments for visitors seeking care and the staff providing it. Patients and their families can better comprehend and find the support they require when navigating logically planned healthcare environments.
In Winnipeg, MB, the Grace Hospital required a deep modernization of its emergency department, addressing the form and function to improve patient experience and flow while addressing environmental bottlenecks that hinder nurses, doctors, paramedics, and EMTs from providing meaningful care.
The design theme Pathways emerged to facilitate a common language between each space's purpose and position within the new emergency department. The symbol of the path embodies a clear direction and framework for enhancing order, bringing calmness, and underscoring the patient-centric experience. Guiding principles such as clear directions, organized and ordered progression, natural workflow and processes, and refuge and rest retreats, alongside a healthy dose of human intuition, informed the development, definition, and delineation of pathways within the new emergency department.
Elements of the Nuke Philosophy further refined the Pathways concept in realization. An open-concept design blended with an extensive interdisciplinary room invokes tremendous flexibility concerning staff and patient operations. Thirty-one treatment and examination rooms surround the interdisciplinary room, providing bariatric, isolation, seclusion, and gynecology, including triage, waiting, and sub-waiting functional spaces.
The design of the treatment and examination rooms are identical to ensure patients and staff can use any room and find all the instruments they need in the same arrangement. Meanwhile, a minor treatment area augmented with radiology and laboratory functions operate as flexible and fast-tracking mitigations providing relief and additional structure to staff and patients during the emergency department’s high volume times.
Anxious patients and families find immense relief when navigating spaces through repeating and recognizable architectural details such as symbols, colours, and textures. The design theme deployed colour-coded wall and ceiling treatments featuring orange (movement, energy, and creativity), magenta (compassion, kindness, and cooperation), and teal (revitalization, rejuvenation, and clarity) to facilitate wayfinding. The design also strategically placed glass partitions and workstations to delineate space within the interdisciplinary room, allowing staff to have clear sightlines and views of patients while maintaining the privacy of those receiving treatment.
The interdisciplinary room’s clerestory windows bring natural light into the space, helping to improve the moods of staff, patients, and visitors. Access to natural light within this space also fosters patients' and visitors' sense of place, providing visual cues to the time of day and natural temperament outside, supporting their comprehensibility.
The realization of the new and expanded emergency department at Grace Hospital addresses and responds to the intrinsic chaos of the environment. The Pathways concept appears consistently across the new emergency department’s architectural details, communicating repetitious patterns of colour, texture, and symbol to support patients, visitors and staff’s space comprehensibility. The new emergency department also brings an overall cohesiveness to the Grace Hospital campus, establishing a unified front that patients and visitors can understand and feel empowered when navigating, further aiding their path to health and wellness recovery.
The plaza directly outside the emergency department maintains the Pathway theme, addressing the lack of green space available to patients, staff, and visitors on campus. The intended goal for the front entrance garden plaza was to create an oasis of sorts while improving wayfinding. Composed of a network of primary and secondary pedestrian corridors, varying heights of cast-in-place planter walls create the pathway edges, offering places to sit while providing elevated platforms for native planting swathes and exploring and implementing site lines. Universal Design strategies, such as ramps and staircases, including stainless steel double handrails, appear throughout the plaza for user ease and multiple expanded landing areas for passing and rest.



