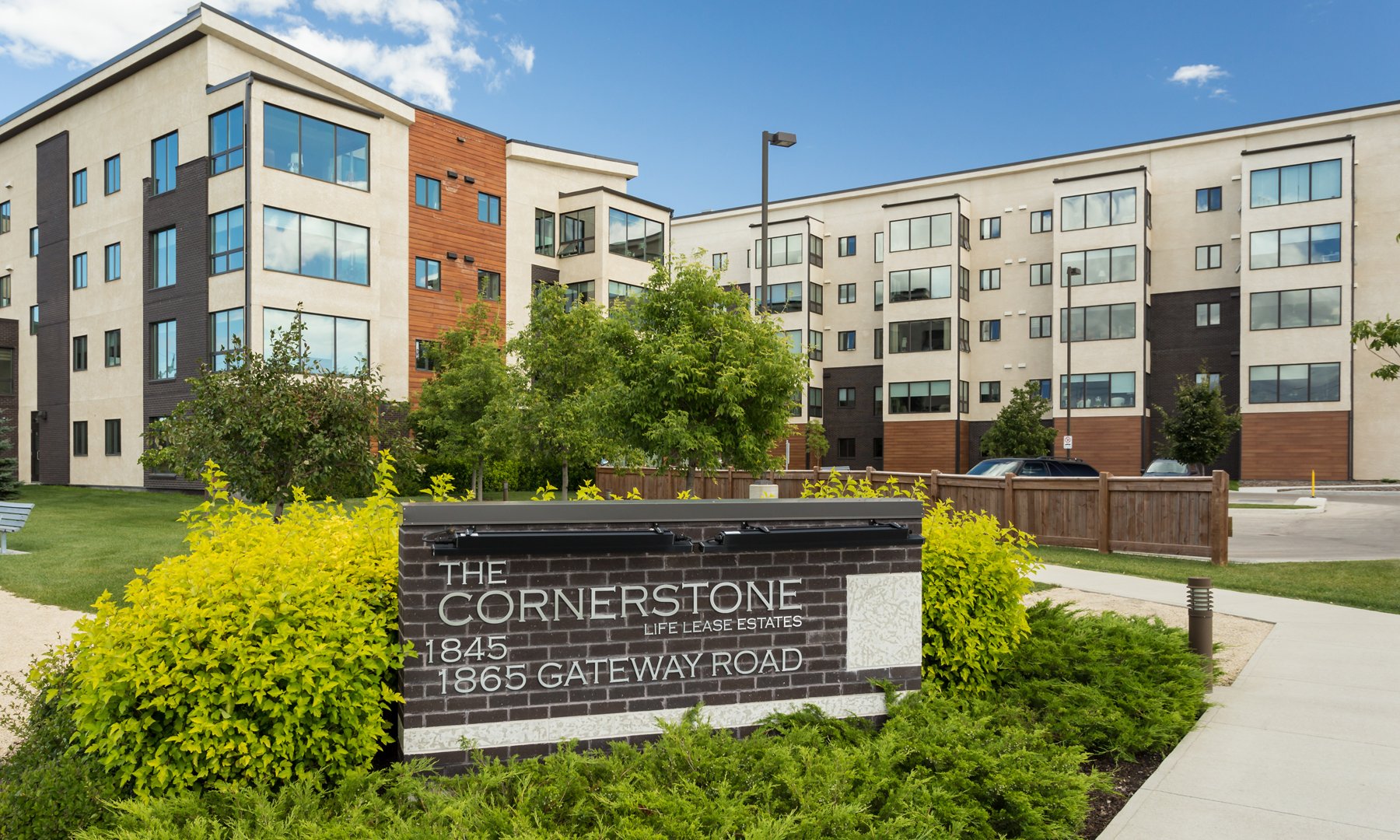Metropolitan Kiwanis Courts
The central hub of the complex creates a warm and welcoming downtown with inviting amenities and gathering spaces. The natural light and links to the outdoors, and new units designed thoughtfully with attention to spatiality, materiality, quality of light and air, creates comfortable and healthy environments for residents to enjoy.
The one-and-a-half storey renovated entrance and dining area act as a focal point of the facility. Many of the amenities, such as the store, hairdresser, coffee shop, and bar are located between the residential “streets” and the dining area providing a place of interest to rest and visit.
The new residential units are housed in wings at the east and west that match the three-storey height of surrounding buildings.


