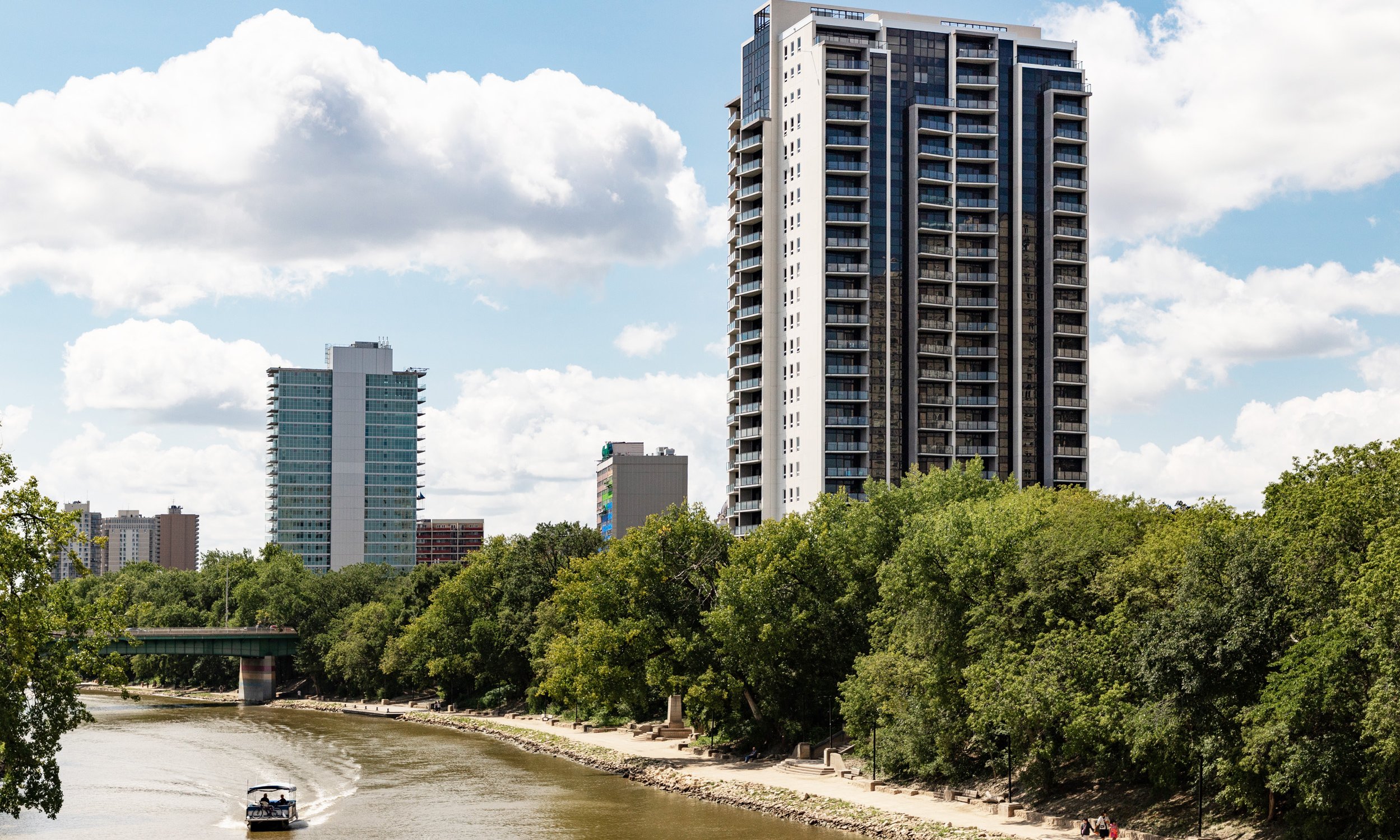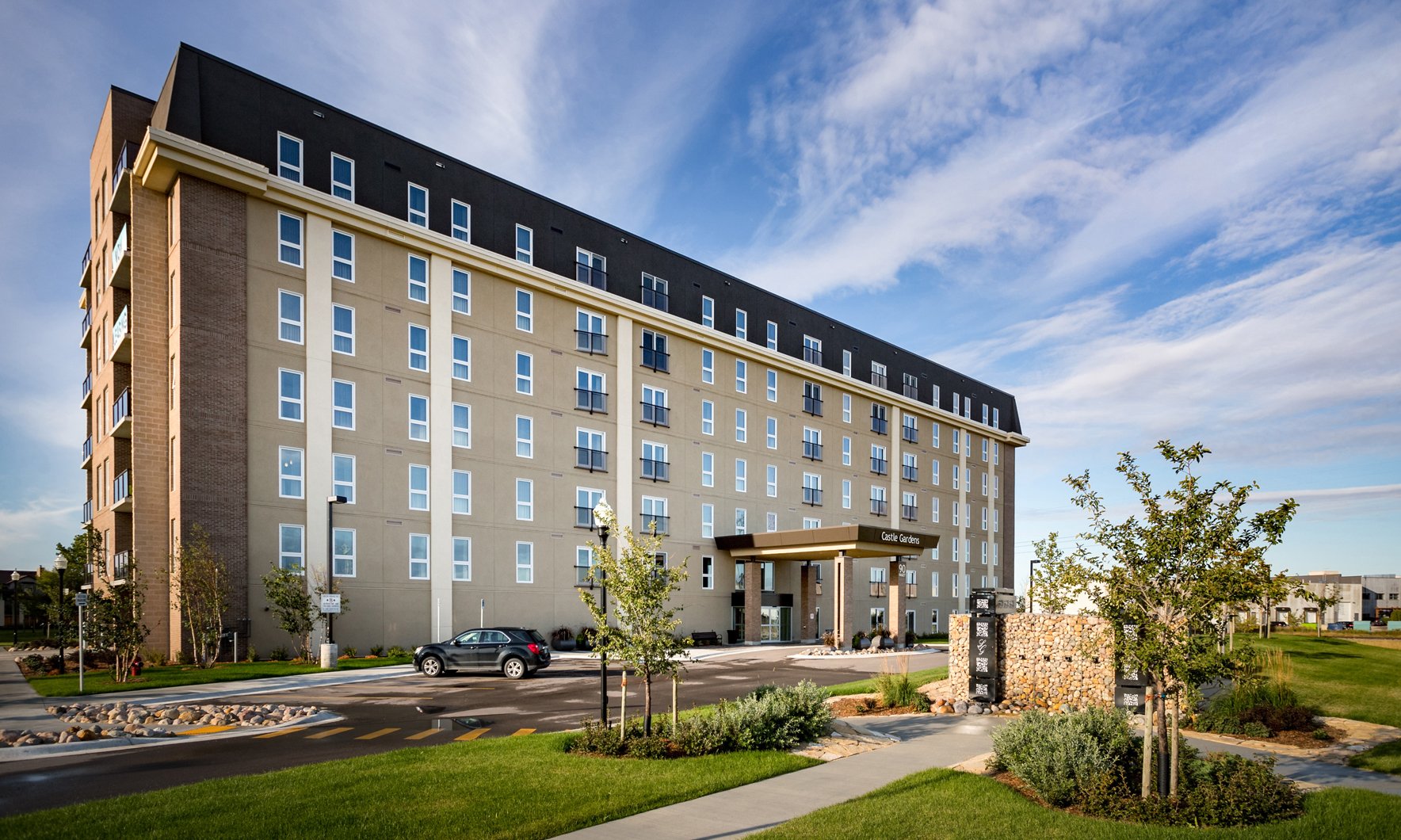Ronald McDonald House Manitoba
Nestled on the corner of a mature, tree-lined neighbourhood (and a ten-minute walk from the City of Winnipeg’s main pediatric health facility) sits the new Ronald McDonald House Manitoba.
A two-storey high play structure greets families upon arrival, providing a comforting view to children requiring hospital care while anchoring the building to the site. Even though play and imagination elevate the home, the concept of a home away from home guided its form and function, emphasizing the holistic health and well-being of the guest families, staff, and volunteers.
Spaces inside the home encourage movement, gathering, and healing. Whether it’s seeking warmth by the fireplace, preparing meals in the bright, spacious communal kitchen, or keeping busy with crafts and games, moments of community and wellness amongst guests feature prominently. Additionally, the house has a meditation room with an exhaust system for Indigenous families who want to smudge.
The outdoor courtyard elicits similar emotions, offering residents a secure space to relax and play, including a lively playground with two slides and a teeter-totter surrounded by a blue synthetic rubber track. The synthetic turf and planting variety add further vibrancy to the space while underscoring the colour theme of the building and the branding of Ronald McDonald House Charities.
For more about how the Ronald McDonald House organization is such an important support to families, please visit https://www.rmhcmanitoba.org/.



