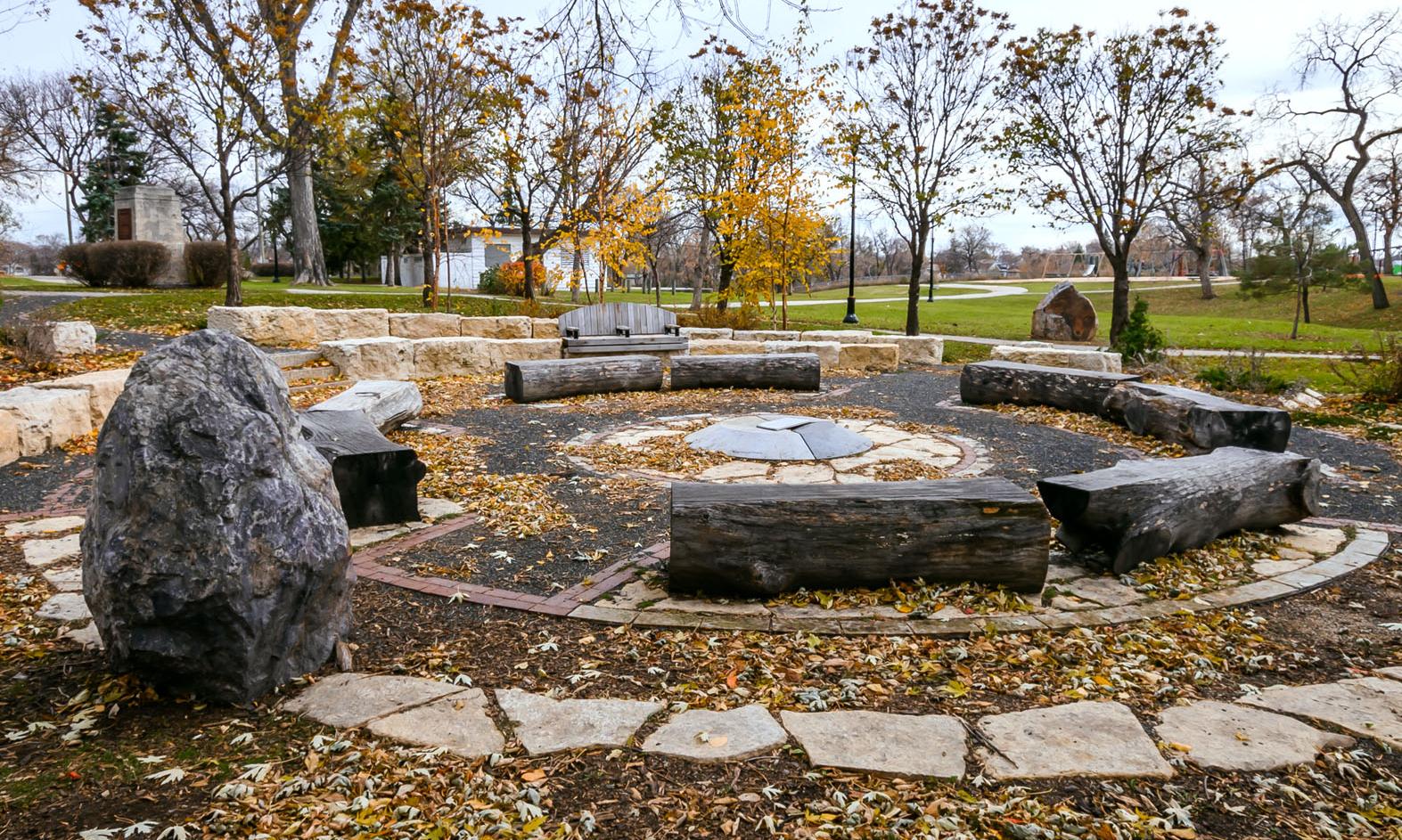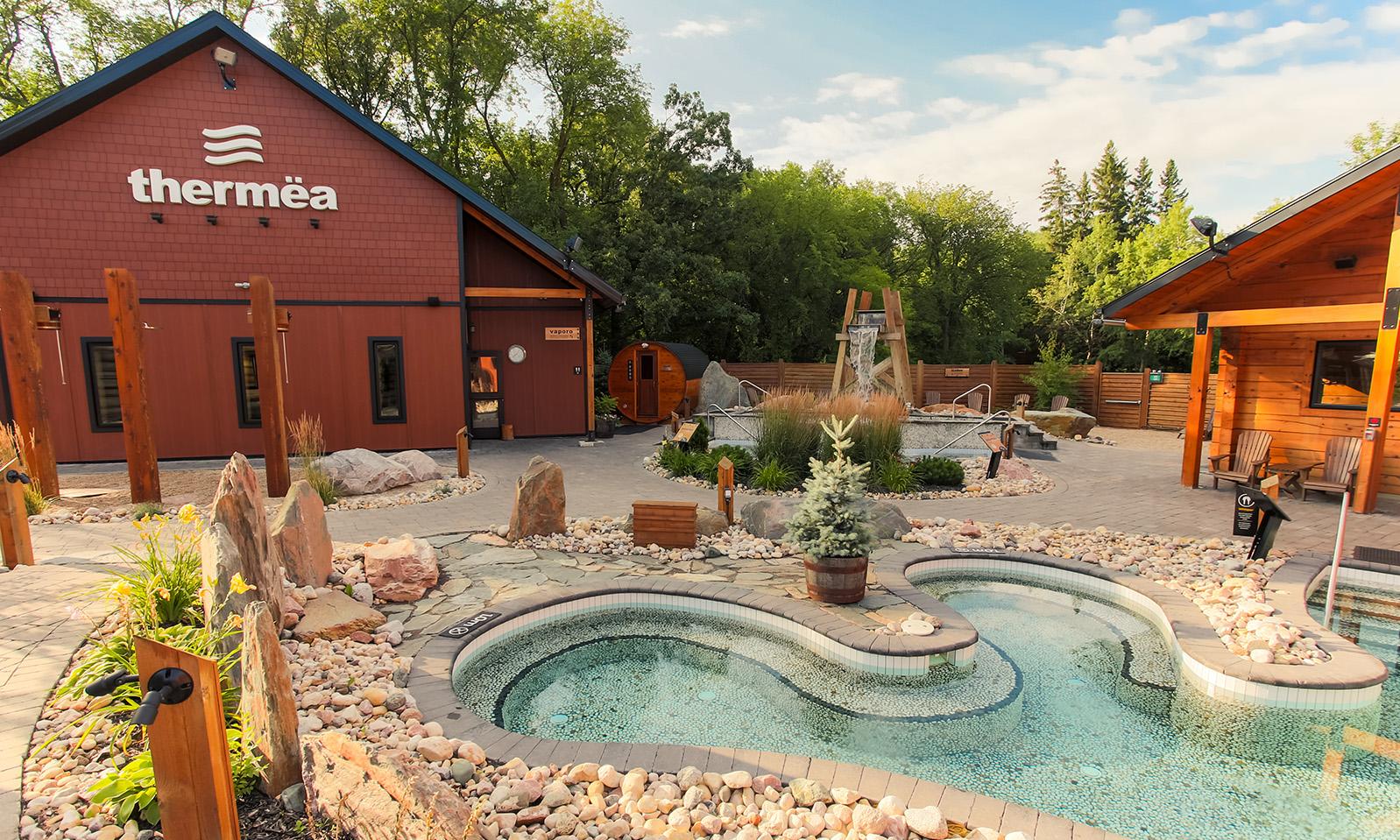Dakota Community Centre Inc. retained ft3 to provide professional consulting services to design and develop a new fieldhouse adjacent to the Jonathan Toews Sportsplex, the centre’s primary building. The new Dakota Fieldhouse would respond to the community’s need for additional indoor space for sporting activities.
Early on, ft3 hosted a Public Open House event for citizens to voice their concerns and provide feedback to the design team and client to ensure the new facility would engage users of all ages and interests—an integral element of a community space. The project team also collaborated to address various needs, requirements, and concerns from a multi-faceted user group, including the client, the City of Winnipeg, and the adjacent library and high school. In turn, we regularly scheduled coordination meetings to keep the client, construction manager, and consultants well informed of any design challenges and subsequent resolutions throughout each phase.
The new addition houses three full-size basketball courts with the potential for six crosscourt volleyball courts, all divided with roll-up curtains and a portable telescoping bleacher system, giving the centre’s operations flexibility within the space. Meanwhile, a mezzanine level framed by a 200-meter running/walking track, a 60-meter sprint track, and workout areas overlooks the gym. The main floor also features a multi-use studio for yoga, clinic services, meetings, and other smaller gathering functions, including changerooms and ample storage space.
The exterior site employs a connected campus approach, initiated by a strategic parking and traffic management plan incorporating a shared-use agreement between the nearby library and high school. Pedestrian connections to the surrounding neighbourhood aim to increase walkability and encourage cycling to the facility, further enhancing the active transportation infrastructure of the residential community in which it resides.
The original schedule outlined six months for design, and it ended up requiring nine months. The reason for this variance was due to value engineering.





