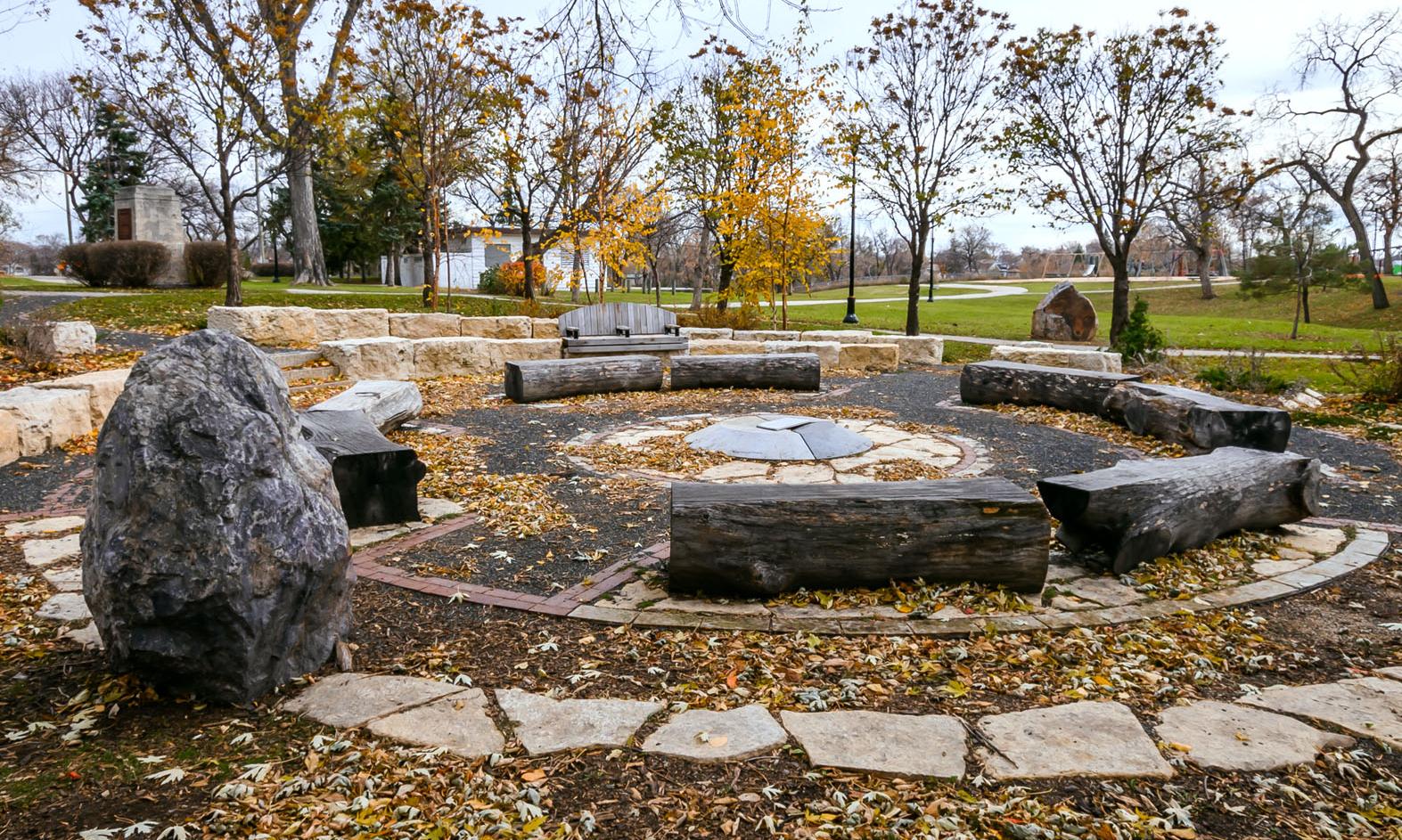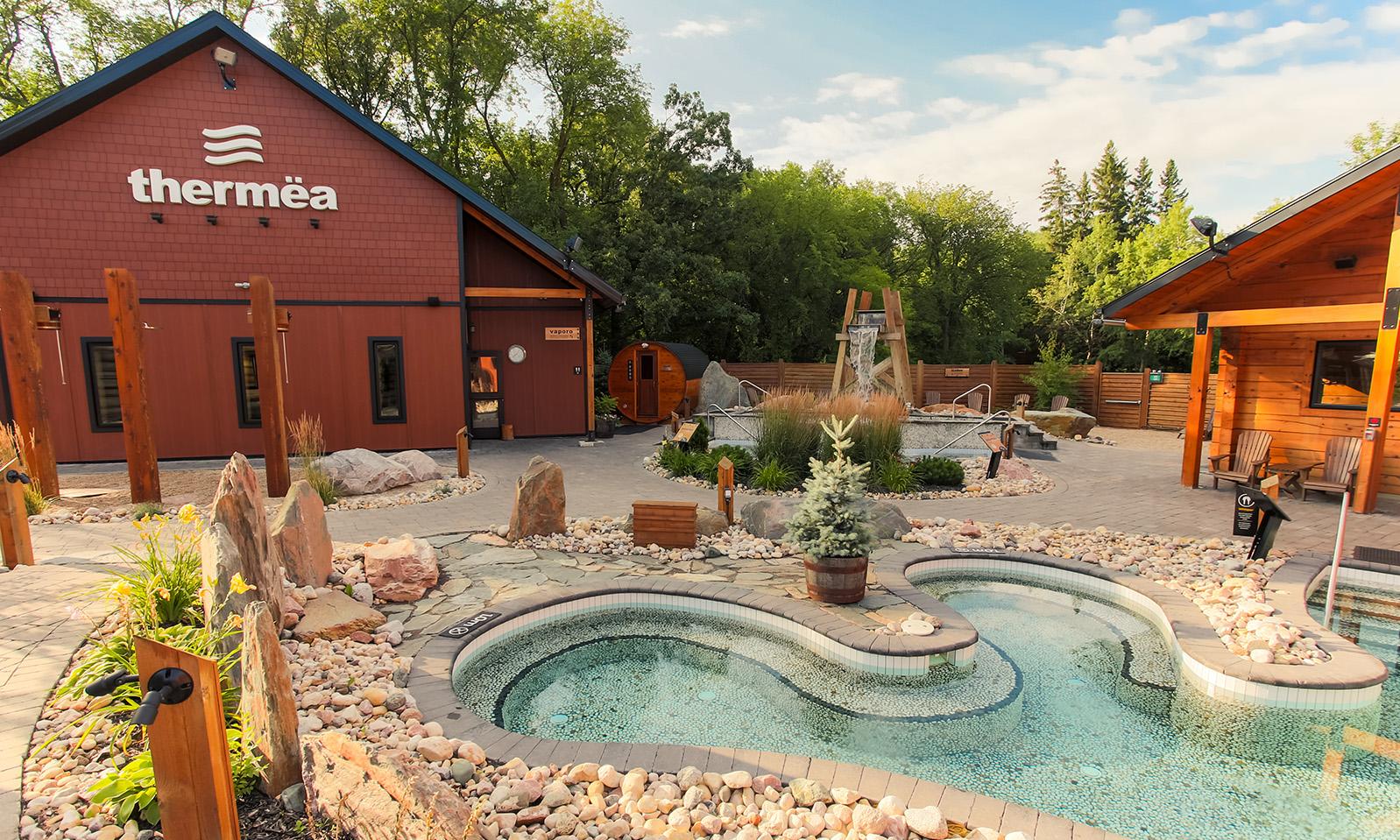St. Peter’s Catholic Church, Petrus Hall
St. Peter's Catholic Church contemplated undergoing a major renovation and expansion of their existing building or constructing a new building to accommodate the growing number of families and individuals who attend the church in 2011.
ft3 assisted the church with a detailed facility assessment documenting the general conditions and patterns of use to determine each approach’s feasibility. The study resulted in options for renovating and expanding the building within the site’s current restrictions and evaluated against the current National Building Code, and the local Zoning Bylaws.
The study also included a preliminary program outlining a new facility (with the anticipation of significant future expansion) on a new 13-acre site. This option proved the most effective to move forward and the client retained ft3 as the design consultant.
The planning and design of the new facility broke it down into three components for phased implementation. As the client determined their most pressing need was space for recreation, fundraising, and social events, the design focused on developing the multi-purpose hall. This choice was twofold because by building a multi-purpose hall first, the client could use the hall to generate rental revenue to offset construction costs, helping accelerate future phases.
Phase One consists of a full-sized gymnasium with courts that can host basketball, volleyball and badminton games. The hall also includes a theatrical stage and a commercial kitchen with a seating capacity of 643 for banquets and 1,013 for larger assemblies.
The construction budget included all new site services and a parking lot for over 300 vehicles. We completed Phase One below the projected budget (approximately $1 million) and three months ahead of schedule.




