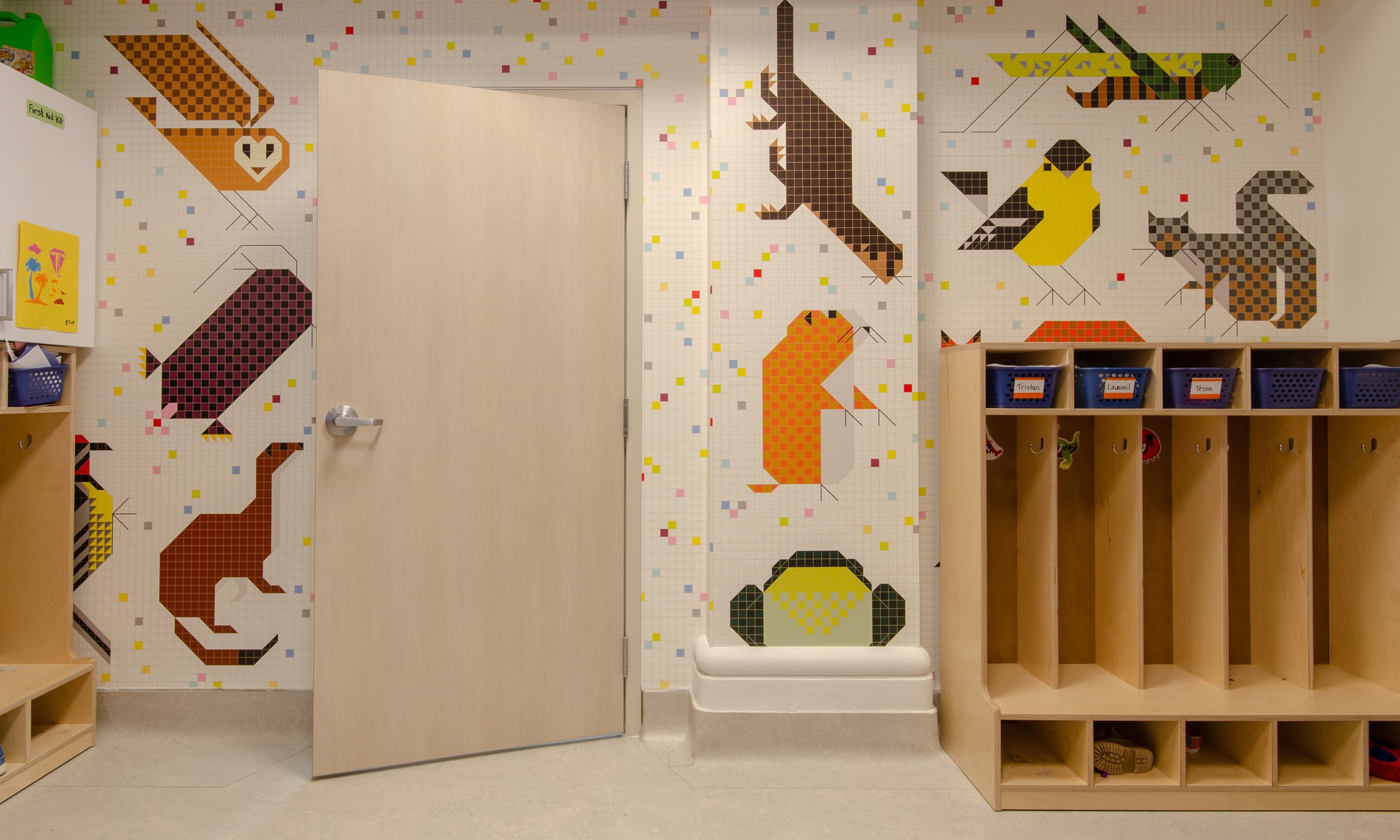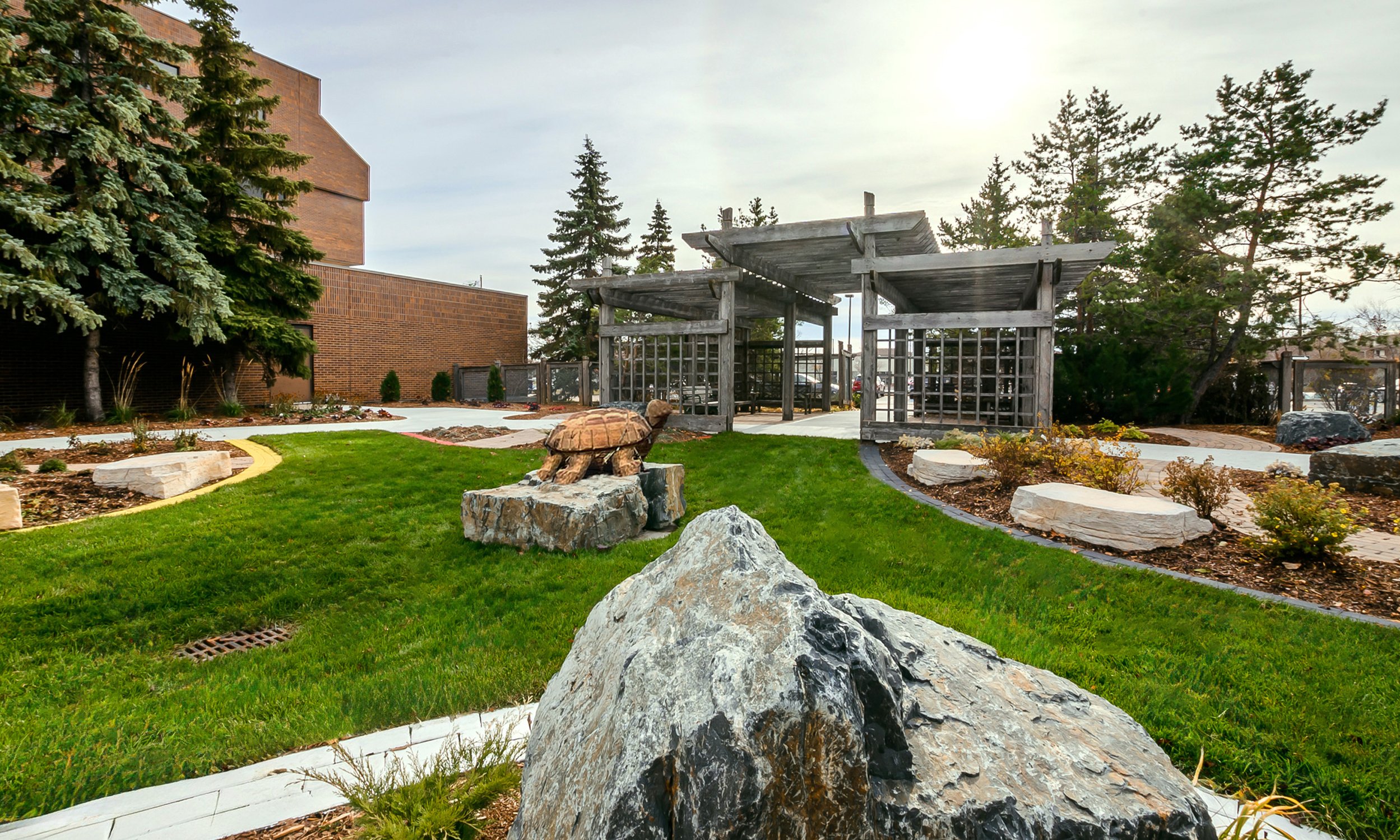St Boniface Hospital Emergency Department
In 2017, the Winnipeg Regional Health Authority (WRHA) and Regional Emergency Services (on behalf of St. Boniface Hospital) released a request-for-proposal to retain architectural services for redeveloping and expanding the hospital's emergency department (ED).
WRHA awarded ft3 the contract to lead the redevelopment and expansion of the new ED. Working alongside expert emergency healthcare consultants (Huddy HealthCare), we implemented a four-step master plan approach to develop a state-of-the-art facility. The four steps included: 1. ED Models, Best Practice, Evidence-Based Design and Lean Interventions; 2. Site Opportunities and Constraints; 3. ED Master Plan Phasing and Implementation; and 4. Phase One Renovations and Implementation.
In Phase One, we redeveloped the Ambulatory Care Clinic, helping expand the ED's capacity. We then renovated the existing ED to adhere to healthcare design standards such as CSA Z8000-11 and Infection Control.
To focus on the patient experience within the ED, we emphasized best practice solutions based on LEAN operational analysis and the goals established by Shared Health and St. Boniface Hospital. With this information, our design concept facilitates an efficient, functional, and safe workplace that improves patient experiences and outcomes.
The St. Boniface Hospital ED project is part of system-wide shifts in ED planning in Winnipeg under the WRHA Clinical Consolidation Initiative.



