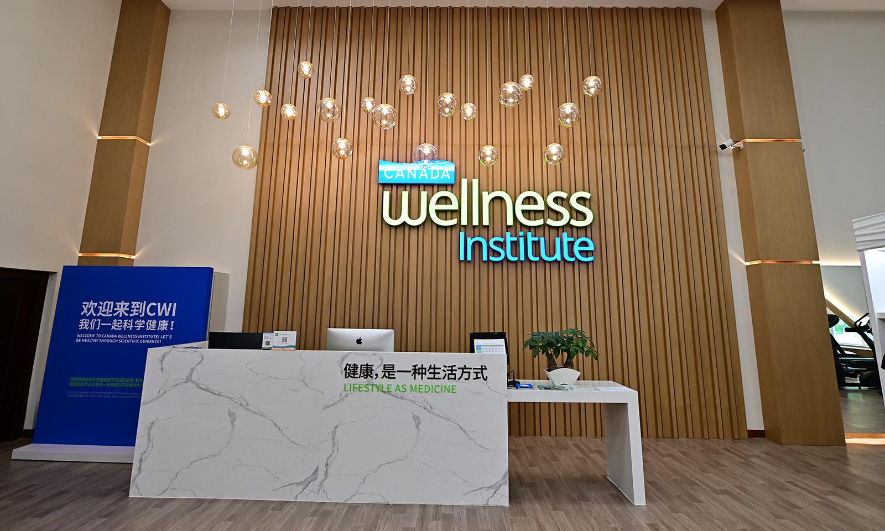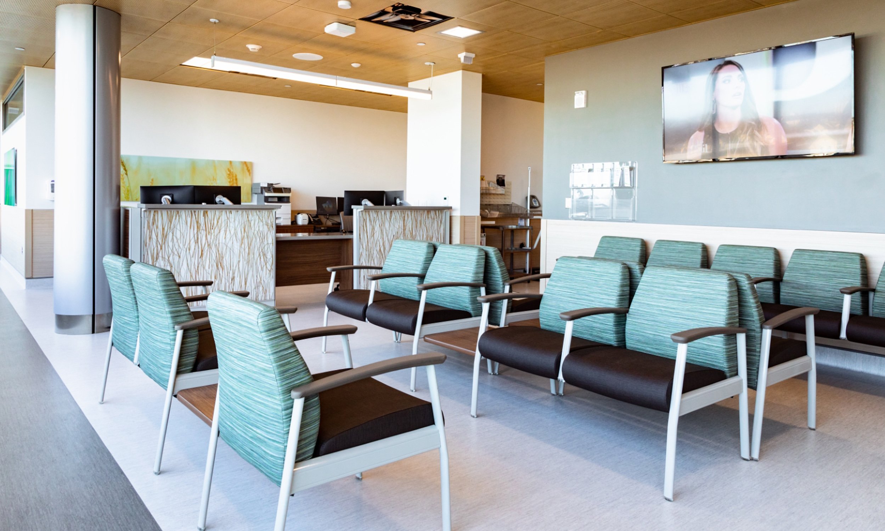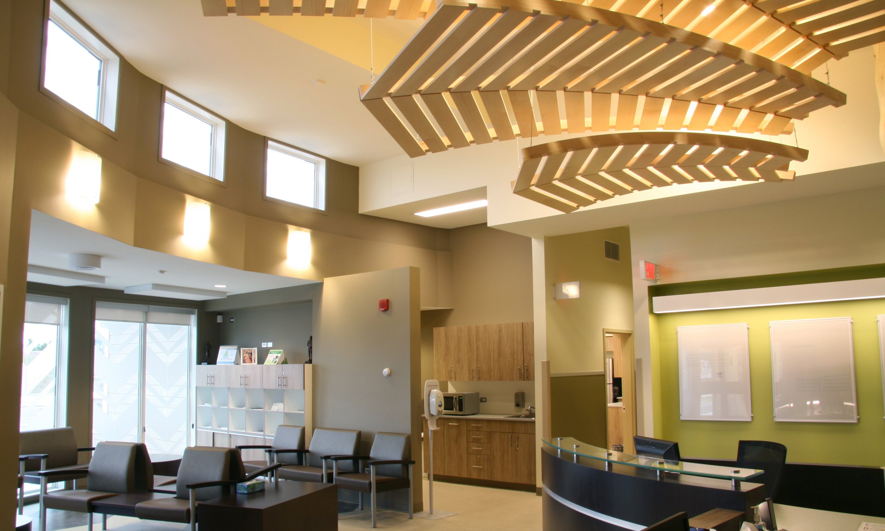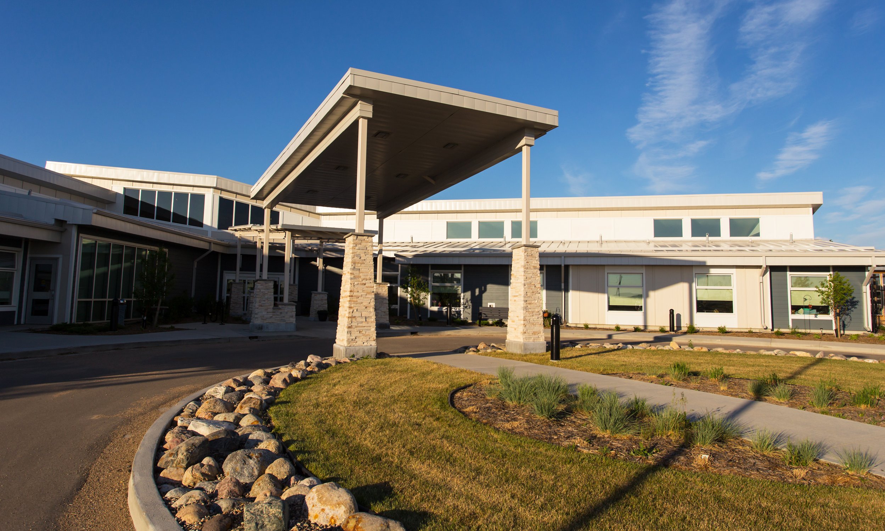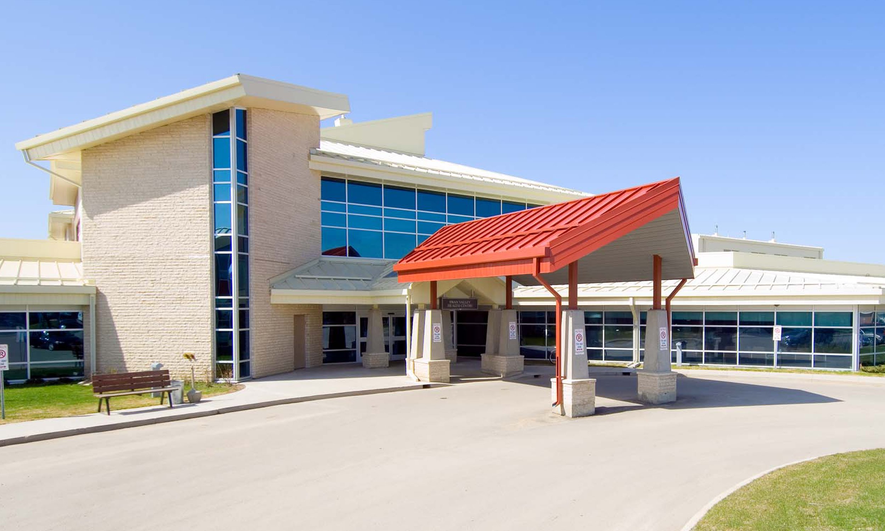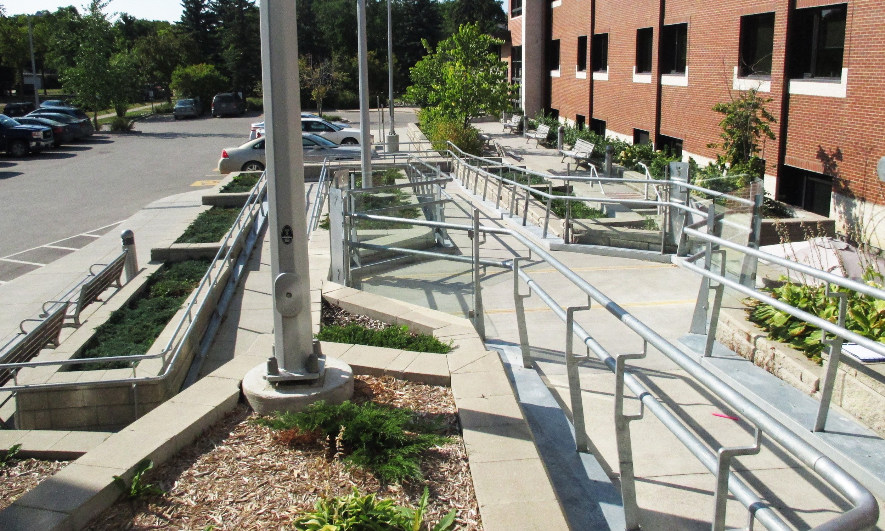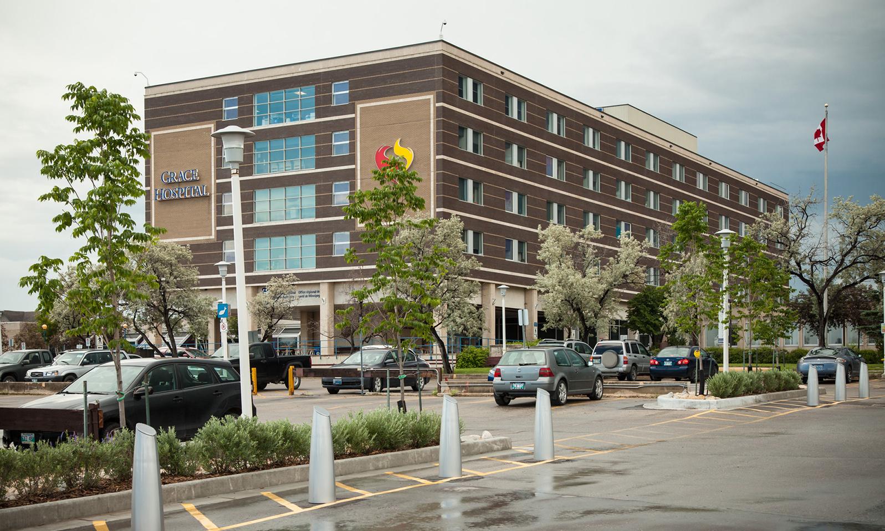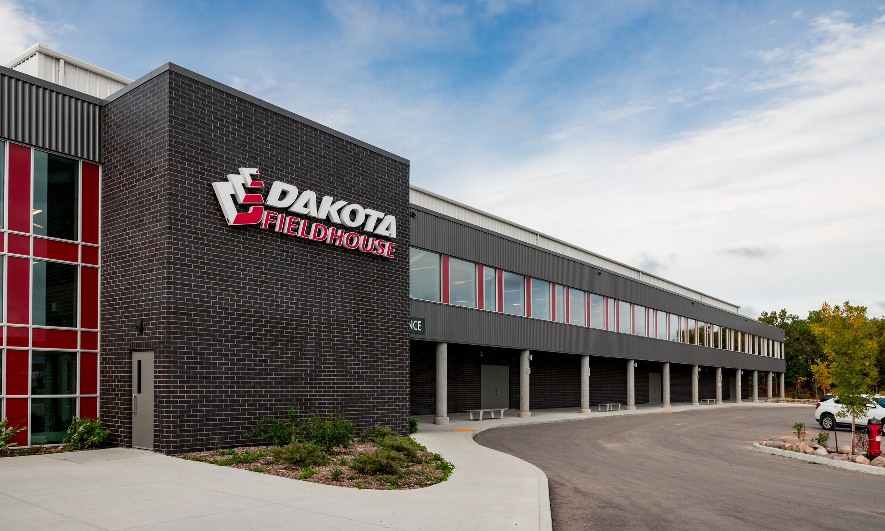
Dakota Fieldhouse
Dakota Community Centre Inc. retained ft3 to provide professional consulting services to design and develop a new fieldhouse adjacent to the Jonathan Toews Sportsplex, the centre’s primary building. The new fieldhouse would respond to the community’s need for additional indoor space for sporting activities.


