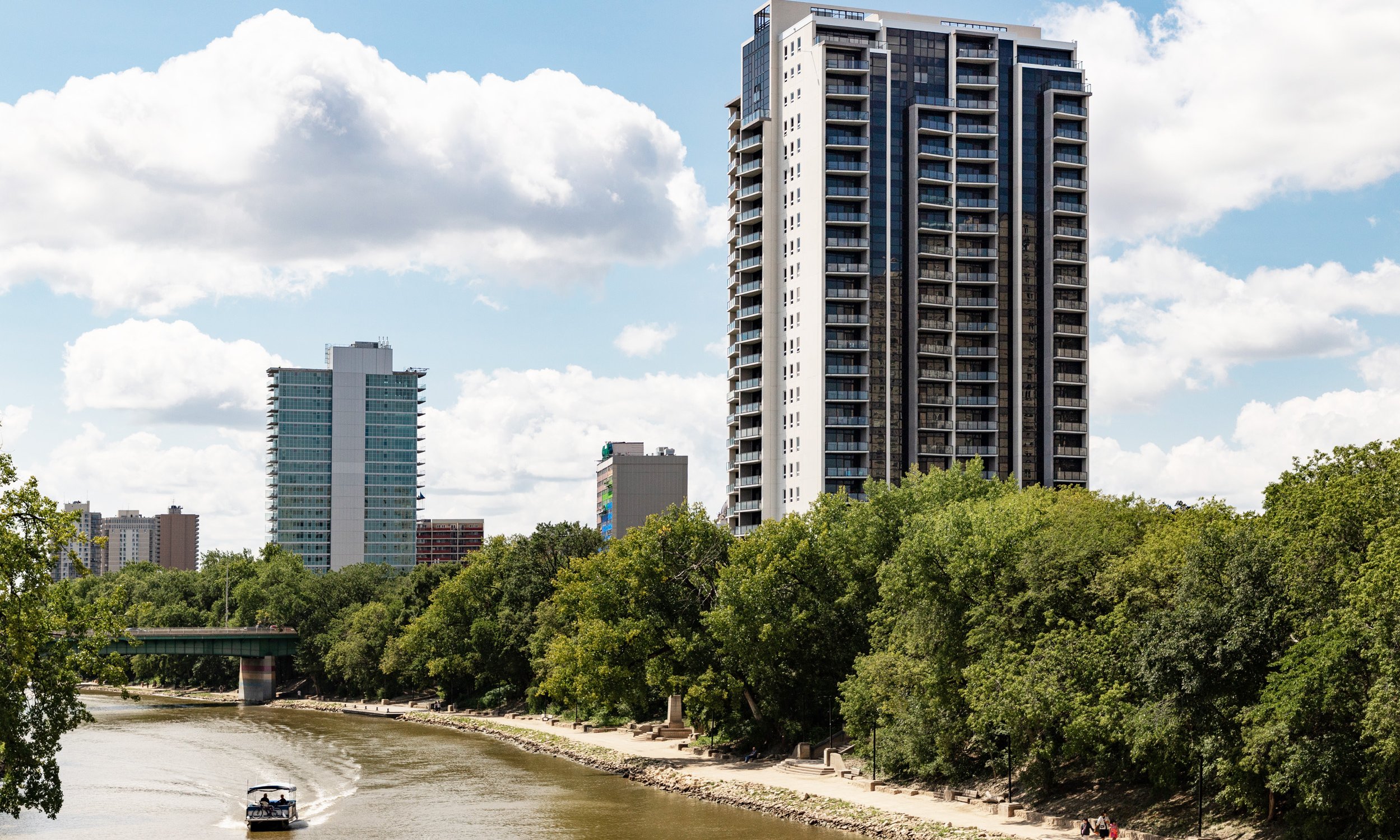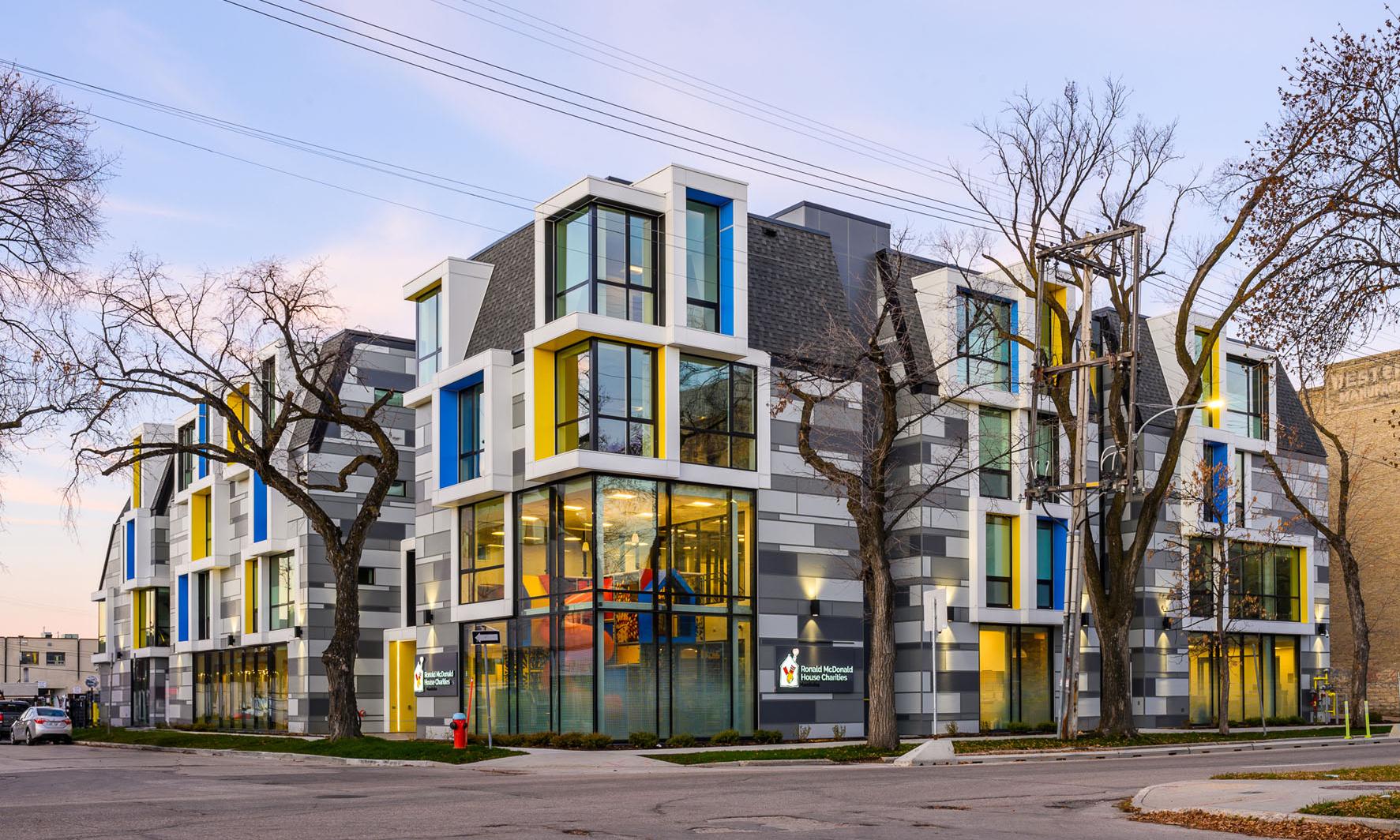St. Matthew’s WestEnd Commons Housing
The WestEnd Commons is a four-storey, modern apartment building built within the shell of Winnipeg's historic St. Matthews Anglican Church.
ft3 initiated an Integrated Design Process (IDP) workshop that resulted in 26 residential units and a smaller worship area for the congregation that focused on an internal courtyard (social space) for residents. The IDP process also involved kids, who assisted with the final design of the play area in the enclosure.
The WestEnd Commons' intended residents included single-parent families, newcomers to Canada, First Nations families and those with mental health challenges. So, part of our role involved investigating and researching the site, its heritage status, and the socio-economic aspects of the community and its diverse population to ensure the project successfully integrated with the surrounding streetscape and met the community's needs.
Finally, a level, paved pathway leads to a natural playground area north of the property.



